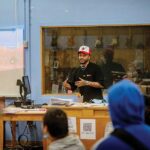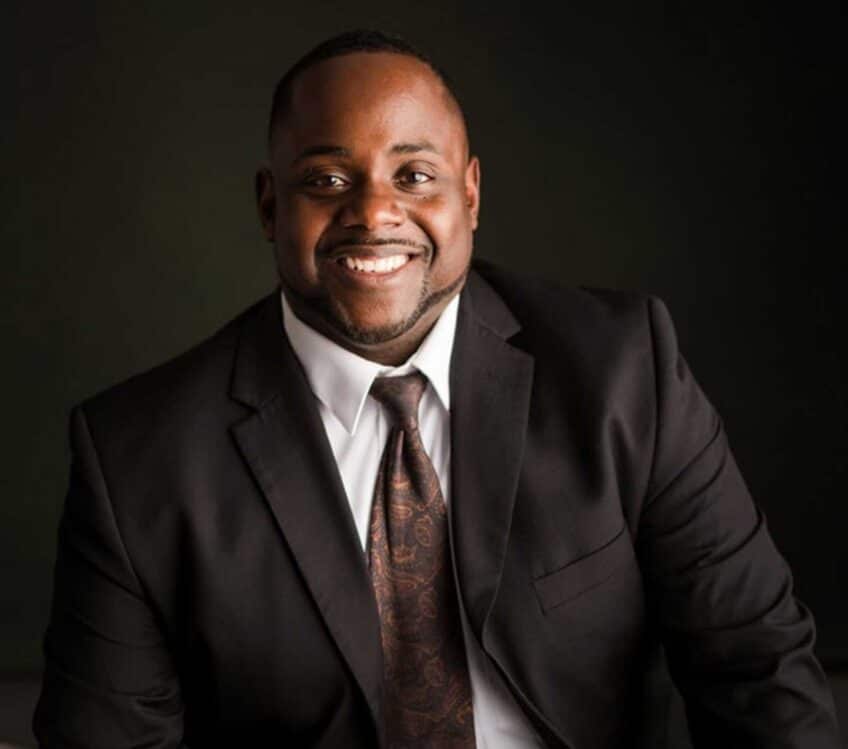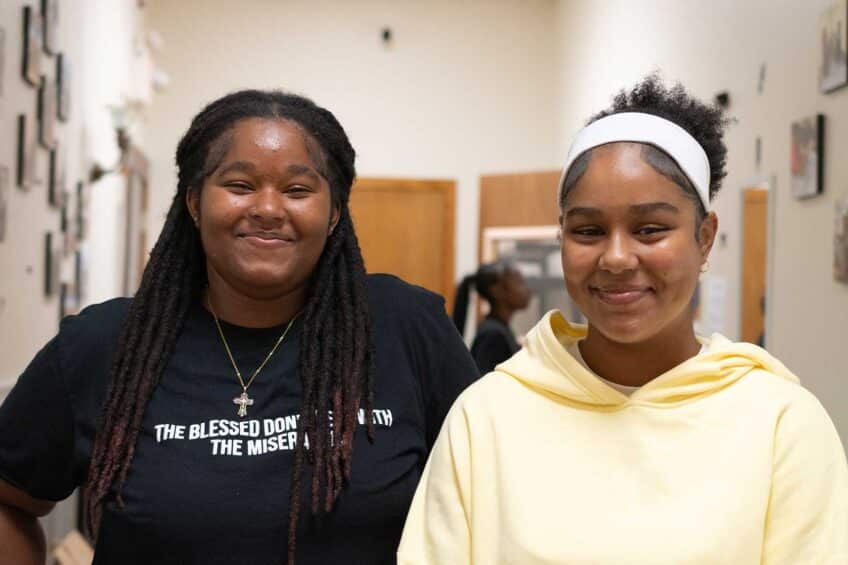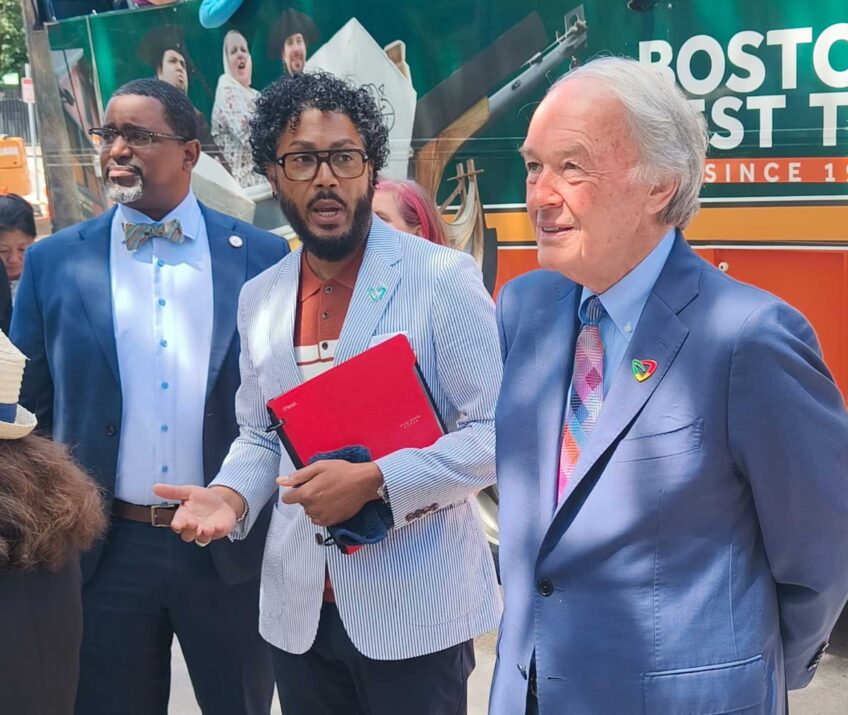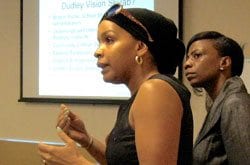
| Kai Grant (L) and Bridgette Wallace speak about a multi-purpose educational center they hope to locate within the new Dudley Square municipal building expected to house the Boston Public Schools department in 2014. |
The Dudley Vision Advisory Task Force and about 80 community members heard details recently on the “Dudley Skylab,” a multi-use education center proposed for the top floor of the old Ferdinand’s Furniture building.
Dudley Skylab is the vision of Kai Grant and Bridgette Wallace, a pair of Boston parents and community advocates who worked on a Dudley Square “rebranding” project as participants in the Suffolk University Dr. Joseph Warren Urban Fellows Program in 2011. The two want Dudley Square to be known as the “Education District” of Boston, and they see the Ferdinand rooftop as a centerpiece of opportunity.
“The people of Roxbury deserve to be on the top floor — it’s our turn,” said Grant, who describes herself as a sixth-generation Roxbury resident, entrepreneur, and founder of a nonprofit organization to build self-esteem in teen girls. “Our kids deserve the penthouse. Our kids deserve to dream that they can be the future CEOs in Roxbury and beyond.”
The Dudley Skylab’s main purpose would be to foster science, engineering, arts and technology skills in young and older people.
“It’s very important that our community has a pipeline to 21st century jobs,” Grant said. Grant and Wallace spoke of possible partnerships with local universities, schools and cultural organizations.
The pair is working with architects Chris Johns and Jason Hart of CUBE design + research, LLC. At the meeting, the architects showed design drawings for possible use of space within the new building.
The Skylab designs show classrooms with moveable walls, a space for conferences and a “fabrication lab” for hands-on engineering and technology experimentation. Access to the roof deck and outdoor garden, Grant said, would give young people a bird’s eye view of their Roxbury neighborhood and Boston’s downtown skyline.
The sixth-floor space, which the Skylab team hopes to lease from the city at a discounted rate, has been described as “community space” in earlier public meetings on the municipal building’s design and use.
Despite an impassioned presentation and many months of legwork, the Skylab proposal is still only a proposal; it is not at all certain if or how it will move forward.
Carleton Jones, the new executive director of capital and facilities management at BPS, expressed both admiration for the team’s effort and doubts about the idea’s feasibility.
“This group has their act together, but there are questions to answer,” said Jones, who introduced the Skylab presenters at the meeting. “We have some constraints. The reality is, we can’t get [all the BPS employees] in there, and we have to figure out how much space is truly available.”
While the Skylab proposal estimates 4,000 to 7,500 square feet, Jones said the actual space, if available, would be closer to 1,500 square feet.
In addition, a community member and at least one Task Force member commented that if this space is indeed available for nonprofit programming, then other groups should have a chance to pitch their own ideas before the space is leased to any one group.
In the end, it was unclear exactly who has the authority to allot municipal building space to a specific entity, and what process it would take to make it happen. Jones promised to have answers about the process by the July 26 meeting of the Dudley Vision Advisory Task Force.
But some community members complained the Skylab idea was getting a brushoff too quickly.
“Here we have people in the community with a new vision, wanting to help our young people, and you’re saying ‘we can’t work with you,’” said Dorothea Jones, a Roxbury community advocate who has been a regular attendee at Ferdinand project public meetings.
Besides the Skylab presentation, the meeting at Central Boston Elder Services included a detailed update from the Boston Water and Sewer Commission (BWSC) about the schedule and expected impact of a two-year sewer project starting on Dudley streets this summer.
Irene McSweeney, director of construction at BWSC, described the purpose and extent of the major sewer separation project starting in mid-summer. The goal is to separate rainwater pipes from sewage pipes in order to keep polluting sewage from entering Boston area waterways during heavy rainstorms.
The project will tear up business and residential streets and will likely involve disruptions of water service as well as traffic, dust, noise and possible rodent issues. McSweeney encouraged people to attend a public meeting July 10 to hear details and ask questions of BWSC staff, engineers and contractors. The meeting is at 6 p.m. at BWSC headquarters, 980 Harrison Ave.
City officials handed out a schedule of upcoming activity on the Ferdinand site. Before new construction starts, the Ferdinand, Curtis and Waterman buildings will be demolished, leaving only their facades. Demolition is to start later in July and continue into October, according to the schedule.
The outer walls of the iconic Ferdinand building will be incorporated into the new municipal building set to open in 2014 as the Boston Public Schools (BPS) headquarters.
The evening’s lengthy agenda and several unanticipated topics stretched the normally two-hour meeting to three hours.
Questions and challenges from Task Force and community members covered a broad swath of Dudley development matters. Concerns included insufficient minority hiring on construction projects, displacement of existing businesses by the municipal building project, and perceived lack of opportunity for the Roxbury community to be heard, as multiple construction projects near Dudley march forward.
“They’ve already decided what they’re doing, and we’re not involved in the process,” said longtime Roxbury resident Connie Forbes after the meeting.
Forbes said she likes the Skylab’s focus on young people, but otherwise, has seen little value in the plan for the new building. “It’s a cold municipal building—in the community, but not of the community,” she said. “There’s nothing in that building that says ‘bring your family here.’”
For more information, see www.dudleyvision.org and www.bwsc.org. The next meetings of the Task Force are scheduled for July 12 and July 26 at 6 p.m. at Central Boston Elder Services. These meetings are open to the public.


