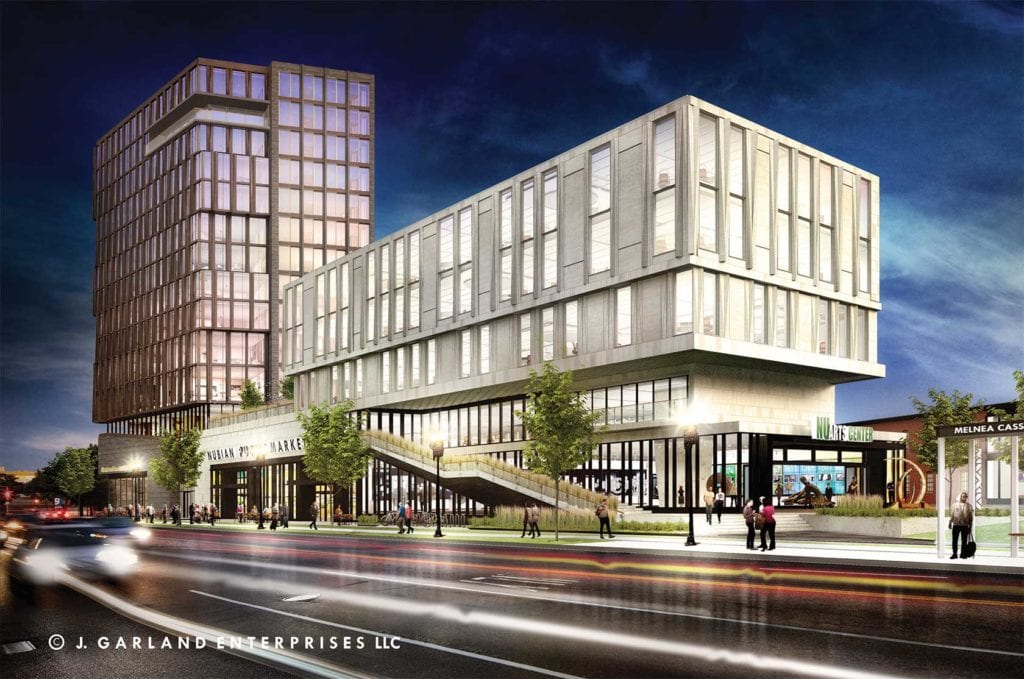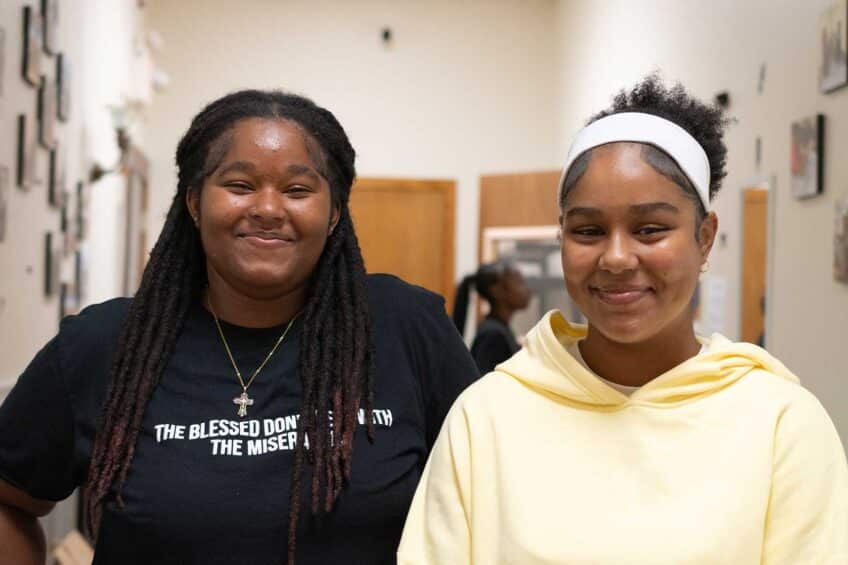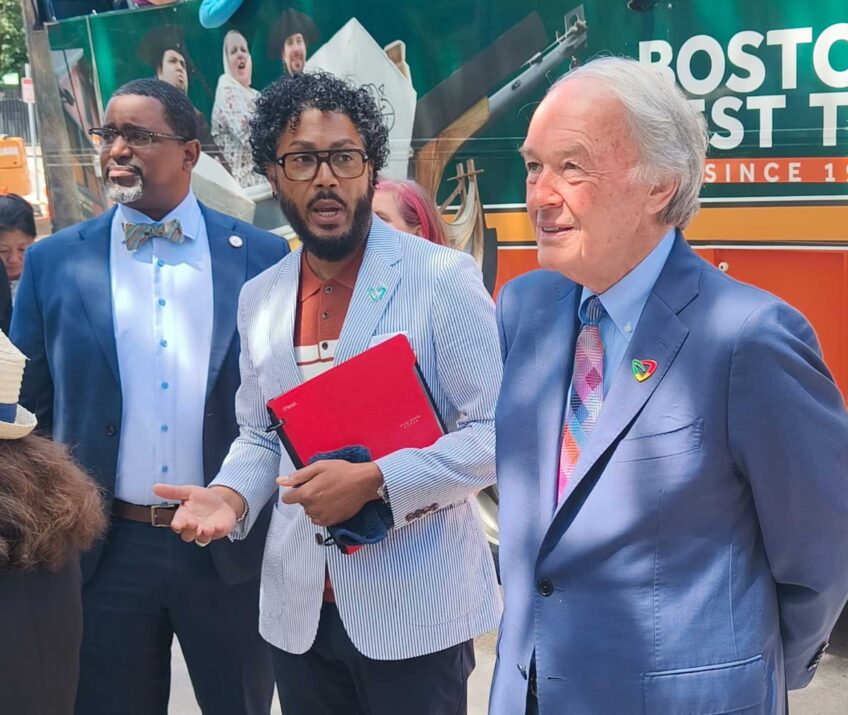Proposals for Nubian Square development will add housing, retail to the commercial district

Large developments are currently up for consideration on two lots in Nubian Square. The two proposals for the Blair Lot and three proposals for Parcel 8 include space for artists, affordable housing and outdoor space. Each would have a considerable effect on the culture and activities in Nubian Square.
Lorraine Wheeler, a member of the Roxbury Strategic Master Plan Oversight Committee (RSMPOC) said that each developer group presented proposals that will bring a lot of local attention to the commercial district. The RSMPOC and the Boston Planning and Development Agency hope to finish the selection process in December.
Parcel 8
Each proposal for the lot at Melnea Cass Boulevard and Harrison Avenue includes space for a museum or gallery and live-work spaces for artists as well as housing and commercial space. In the earliest discussions about open parcels in Nubian square, Wheeler said, community members expressed a need to keep the focus on culture and art.

The development firm Groma is leading a proposal for 103 units of housing on Parcel 8, which faces Melnea Cass Boulevard. COURTESY PHOTO
New Urban Collaborative’s proposal, led by developer Jefrey DuBard, boasts the largest amount of affordable housing. The plan includes 130 units, two-thirds of which will be designated affordable, and including 11 artist live-work spaces. As for commercial space, the plan allots 66,000 square feet but does not specify how much will be retail space or office space. The proposal’s cultural space would be an addition to the Museum of African American History. DuBard has teamed up with firms including Zephyr Architects and Janey Construction in his bid.
The NuGateway Team is led by the Groma development firm. The proposal includes 103 units in 64,000 square feet of residential space. The units will also be two-thirds affordable. NuGateway has placed an emphasis on retail — proposing 15,000 square feet of retail space, including a “Nubian Public Market” that is modeled after the Boston Public Market. The gallery space would be called the “NuArts Center,” with a park that features an art piece acting as a gateway to Nubian Square.
The third group, NUBA, is led by Urbanica Boston and the National Center for Afro-American Artists. They propose 102 units of housing, two-thirds of them affordable. The culture tenant would be the NCAAA Elma Lewis Museum, and the proposal includes a gateway in the outdoor space as well. They’ve allotted 7,600 square feet of commercial space, including storefronts, but offer the least amount of parking spaces of the three groups.
Wheeler said the RSMPOC members will pay close attention to the economic development aspects of each proposal.
“The Roxbury Master Plan is foremost a set of economic principles for Roxbury,” she said. “A lot of these projects, I’ve reviewed in terms of what jobs they can bring to the community.”
The committee is focusing even more on job creation now that COVID-19 closures have increased the unemployment rate.
The Blair Lot
Two teams submitted bids for the Blair Lot in March, reimagining the parking lot on Washington Street.
Nubian Square Ascends proposed a development they call “Nubian Market,” with a setup for artists to display and sell their creations, and another area for a food court. The proposal also includes 135,000 square feet of office space over five floors, a 25,000-square-foot performance hall, 19,000 square feet for 20 artist residences, and a 340-car parking garage. The architectural firm on the Nubian Square Ascends team is DREAM Collaborative, a certified minority-owned business in Boston. They will work with developer Richard Taylor, who told the Banner in March that his focus is on reviving small businesses and giving artists a place to live and work.
The second group, ID8, has proposed a farmer’s market alongside housing, co-working and retail space. Parking would be underground rather than in an above-ground garage, and there would be a larger focus on space for businesses. ID8’s proposal lacks some of the detail that Nubian Ascends included, for instance, the number of units of housing. It does specify 35,000 square feet for an outdoor community court, and 10,000 more square feet of indoor community space. Two-thirds of the housing development will be affordable, while one-third will be market-rate. The ID8 team is led by Joseph Dabbah and Derek Dudley of ID8 Ventures.
“They [each] have a lot of housing, and I think for the most part, people are happy with that,” Wheeler said.






