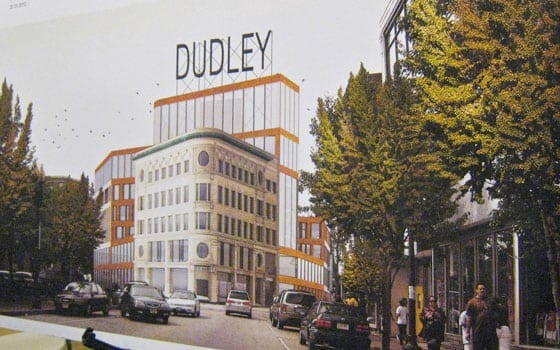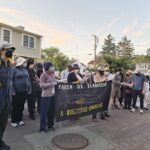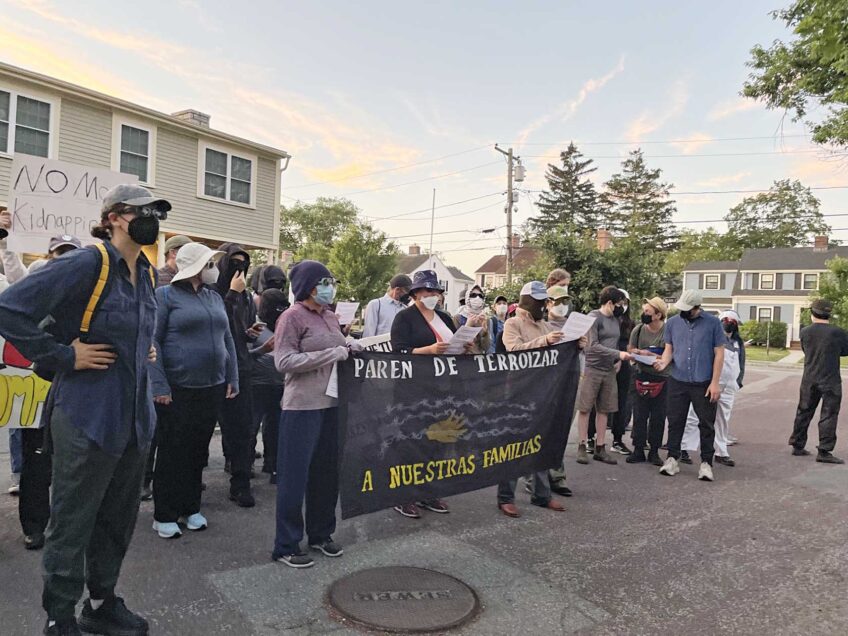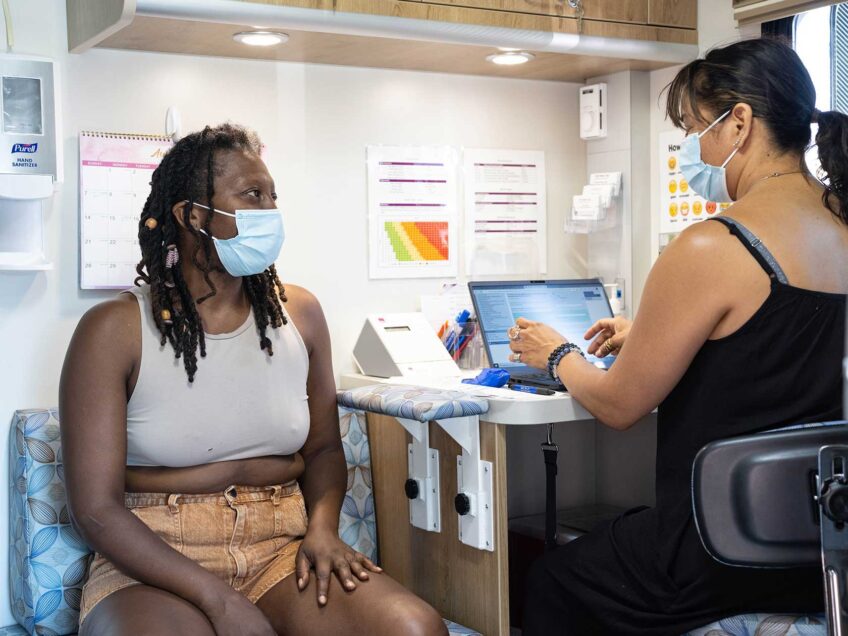

Author: Sandra LarsonA preliminary design for the Ferdinand Municipal Building retains the historic Ferdinand building exterior while adding a larger, more modern brick and glass structure. The building will house the Boston Public Schools offices, with retail and community space on the first two floors.
The Dudley Vision Advisory Task Force last week got a glimpse of design ideas for the Dudley Square Municipal Office Building. The 180,000-square-foot future Boston Public Schools headquarters is set to rise up from the old Ferdinand’s furniture store site over the next two years.
Nick Brooks of Sasaki Associates, the Watertown firm leading the design work, presented a 3-D model and preliminary drawings at a Jan. 31 task force meeting open to the public. Also on hand were Victor Vizgaitis of Sasaki and Marta Roy of Mecanoo Architects, the Dutch firm partnering with Sasaki on the project.
Brooks said the goal is to preserve and honor Dudley Square history while creating something new and modern in its midst.
For instance, a proposed central corridor connecting the building’s entrances follows the path of the old elevated Orange Line, where the tracks took a sharp curve to skirt Ferdinand’s furniture store. The designers envision curving tubular lighting along the ceiling of the corridor as a subtle memorial to the old tracks.
“We are paying respect to what once was here,” said Brooks.
The Ferdinand building’s facade will remain part of the new building’s shell. A glassed-in public lobby area could include an old Ferdinand wall. Preliminary designs show the brick wall’s painted advertisements faintly visible inside a modern, spacious, light-filled lobby.
An exterior view shows the ornate five-story Ferdinand facade. A gleaming new brick and glass structure rises two stories taller behind it and fills the triangular block. On the tallest roof, the letters “D-U-D-L-E-Y” perch, reminiscent of the famous “Hollywood” sign.
The final look of this rooftop sign could change, but architect Roy described in glowing terms how it honors Dudley Square’s prominent location.
“The Dudley sign is a way to tell all of Boston that Dudley is here, Dudley has arrived,” she said. “It’s the geographical center of Boston. We want to address all directions.”
This was the first design presentation since the Nov. 29 announcement that the city would acquire the adjacent Curtis and Waterman buildings in order to expand the municipal building site to the entire block.
In another nod to history, the front facades of those two buildings will be retained, making the massive new facility almost appear to still be separate buildings. The Waterman building’s now blank wall facing Dudley Station will contain the windows of retail businesses and upper floor offices.
The juxtaposition of old and new architecture, and pale and darker colors raised some eyebrows, but Maureen Anderson of the city’s Project and Construction Management department said the deliberate mix of styles helps the new building mesh with existing Dudley Square.
The ground floor will hold retail businesses. Current plans show about 20,000 square feet in total. The commercial space may be divided into varied chunks from 1,000 to roughly 9,000 square feet, allowing uses from small and medium-sized shops to a sit-down restaurant.
The retail spaces are expected to be ready when the building opens in late 2014. After the meeting, Anderson said advertising for the spaces would likely start in 2013, giving ample time for interested people to secure space and plan for businesses there.
Before and after the formal part of the meeting, attendees milled around the 3-D model and inspected a series of design drawings on easels.
The QandA period brought few complaints about the visual design, but attendees urged the planners to consider other issues.
Building security was one topic. Several people raised questions on keeping the building open and welcoming, yet not overrun with people coming in for bathrooms or shelter. Anderson suggested that new BPS workers coming to Dudley and more windows on the surrounding streets will make the area safer, with fewer loiterers.
“The more eyes you have on a place, the less socially unacceptable behavior you have there,” she said.
Longtime Roxbury activist and and entrepreneur Ken Guscott agreed, though the 86-year-old put it more bluntly.
“I hate to say this, but it’s dealing with reality,” Guscott said. “When a district is refurbished … when your wife and your daughter start coming to work here, the police come in and clean it up. Crime is where poor people and people of color are. So it’ll change. The police will suddenly start patrolling this area.”
Roxbury artist Napoleon Jones asked if the city has an art consultant to plan public art in the project. None is on board yet, Anderson said, but they are exploring this idea.
Kai Grant, 42, a Roxbury resident and Dudley Main Streets board member who has followed the design process closely, pressed once again for the design to include a rooftop space for innovative uses. While last fall she suggested a sports bar or nightclub, she now has a new vision with an educational purpose.
“The idea I’m introducing is to have the top of the building become a 360-degree ‘observatory,’ ” said Grant. She described an educational space that could be a think tank, a destination for school field trips, and a site for a “Fab Lab,” a mini-lab project started by the MIT Center for Bits and Atoms where people can try their hand at various types of technology.
In a later conversation, Grant expanded on her idea, calling it one piece of a new “education district” that could be part of Mayor Thomas Menino’s legacy.
“I want to see this community begin to grow and thrive,” she said. “Retail’s just not good enough. I like retail, but that’s not going to really take our community and lift it into the next generation. If we do right by Roxbury, we do right by the whole city.”
The next scheduled meeting of the Dudley Vision Advisory Task Force is Feb. 23 at 6 p.m. at Greater Boston Elder Services, 2315 Washington St. A mid-February meeting to discuss communication and outreach is still under consideration. For more information, see www.dudleyvision.org.






