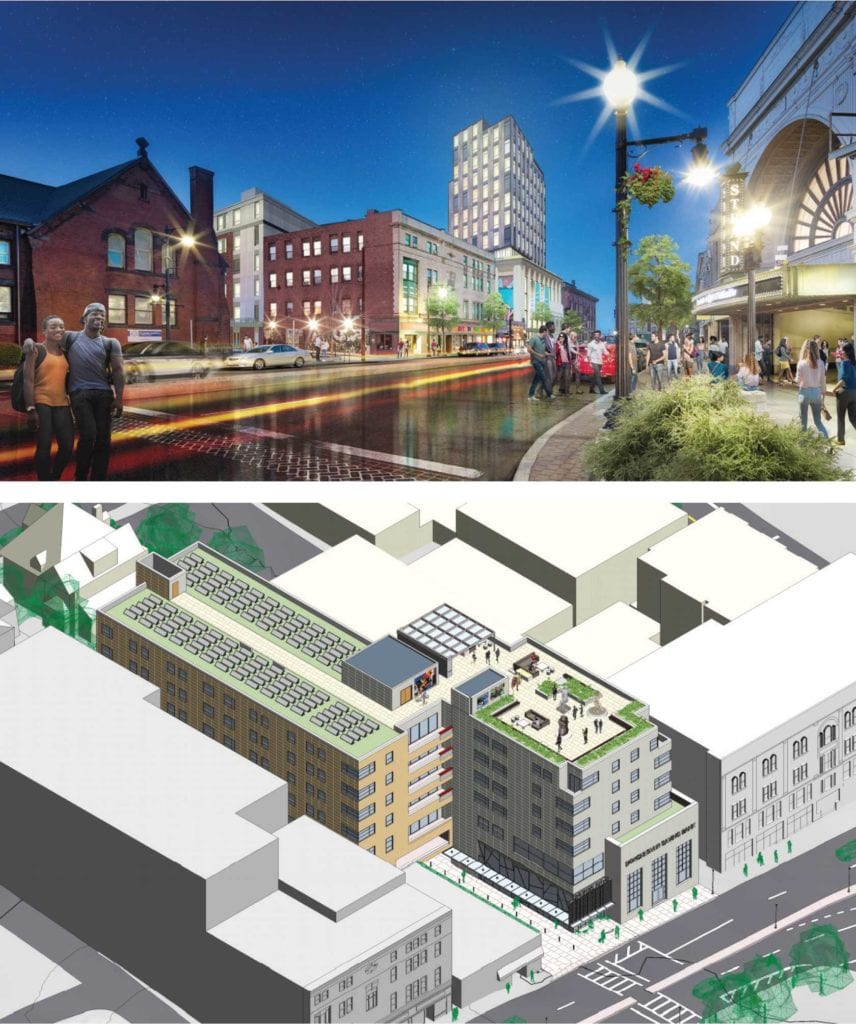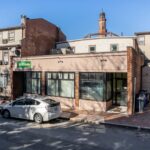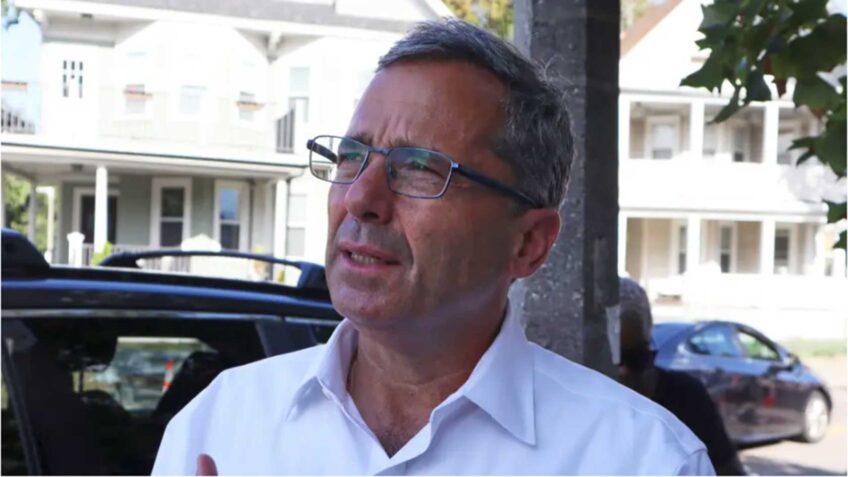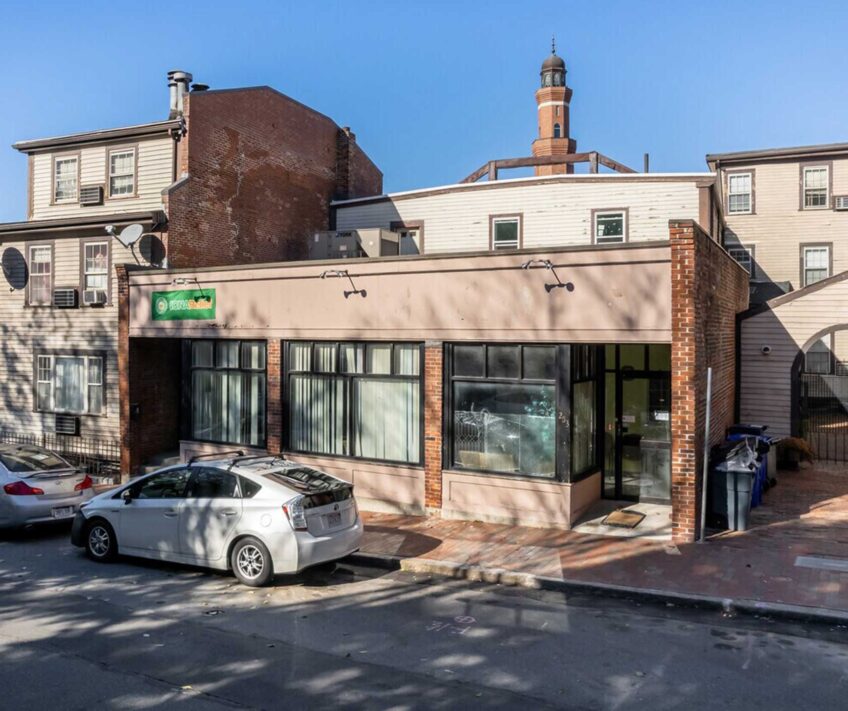
A long-vacant bank building in Uphams Corner may soon become part of a multi-use, arts-themed apartment complex.
Two development teams with proposals for affordable housing units are vying for the rights to build a complex at the site of the former Citizens Bank building on Columbia Road, which Dudley Neighbors Incorporated purchased in 2017 for $1 million.
Cruz Development and JLCD Development are partnering on a proposal for a total of 162 units, including 122 affordable rental units, utilizing the DNI site and three adjacent properties the team owns or has options to own. The Dorchester Bay Economic Development Corporation has partnered with Preservation of Affordable Housing (POAH) on a proposal to develop 66 units of affordable housing on the DNI site.
The developers gave presentations during a meeting held by DNI on Zoom last week.
The parcel is part of the community land trust established by the Dudley Street Neighborhood Initiative to create and preserve affordable housing. DNI is the entity that manages the land trust.
Through a city process with residents of the surrounding neighborhood, city officials in 2017 announced plans for an Uphams Corner Arts and Innovation District, where development that supports the arts and prevents displacement would be prioritized in the area.
Both development teams last week presented plans that would retain the limestone façade of the 1930s-era Dorchester Savings Bank with larger structures rising behind it.
Cruz/JLCD
The Cruz/JLCD plan would build an 11-story structure on the land currently occupied by the bank building and adjacent parcels currently owned by DNI. It would also utilize the existing yellow brick, four-story Fox Hall building at 558 Columbia Road, which the team currently owns, as well as two parcels to the rear which the team plans to purchase.
The project would include 90 units built on the land owned by DNI in addition to another 72 affordable units the team is creating in the adjacent Fox Hall building. Combining the projects would allow the team to utilize a separate adjacent parcel, which they have under a purchase and sale agreement, for parking to service the two residential buildings.
The Cruz/JLCD plan includes 40 home ownership units on the DNI property, half of which would be affordable, and 50 affordable rental units. The project also includes 191 parking spaces. Excess parking spaces would be available for visitors patronizing the Strand Theater or other attractions in the area, according to Daniel Cruz, senior vice president of Cruz Companies.
“It’s not solely for residents, but more so as a community benefit,” he said during last week’s Zoom presentation. “It’s a great location, but there’s not enough parking there.”
The Cruz development would also house the Fairmount Innovation lab, a start-up incubator and co-working space currently in Uphams Corner, and include affordable artist live-work spaces, art galleries and performance spaces.
Dorchester Bay/POAH
The 66 units in the Dorchester Bay/POAH proposal would all be constructed in on the land currently owned by DNI. The plan calls for a six-story building behind the façade of the Dorchester Savings Bank.
In the team’s presentation, POAH Managing Director of Real Estate Rodger Brown said the team’s focus is on affordability.
“We want development without displacement,” he said. “We want units to be affordable to the Uphams Corner community.”
The project would maintain the existing bank lobby as a multi-function space that could accommodate performances and exhibitions.
An entire floor would be dedicated to artist live-work spaces, noted architect David Lee.
The plan calls for 40 parking spaces, 30 of which would be reserved for residents.
“This is a transit-oriented development,” Lee said during the Zoom presentation, referring to housing developments built near public transit. The development site is a little more than a quarter mile from the Dudley Street stop on the Fairmount Line commuter rail station.







