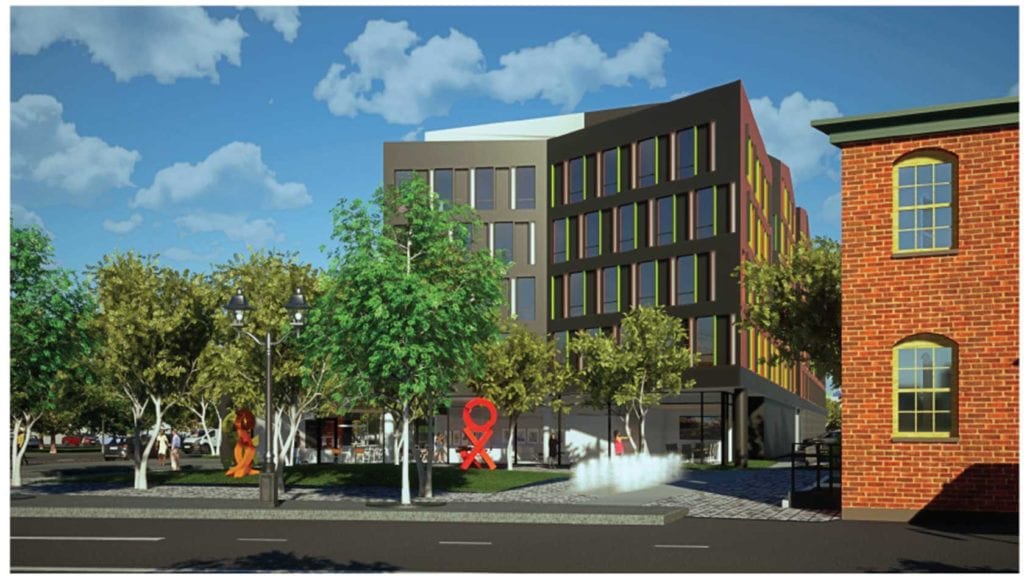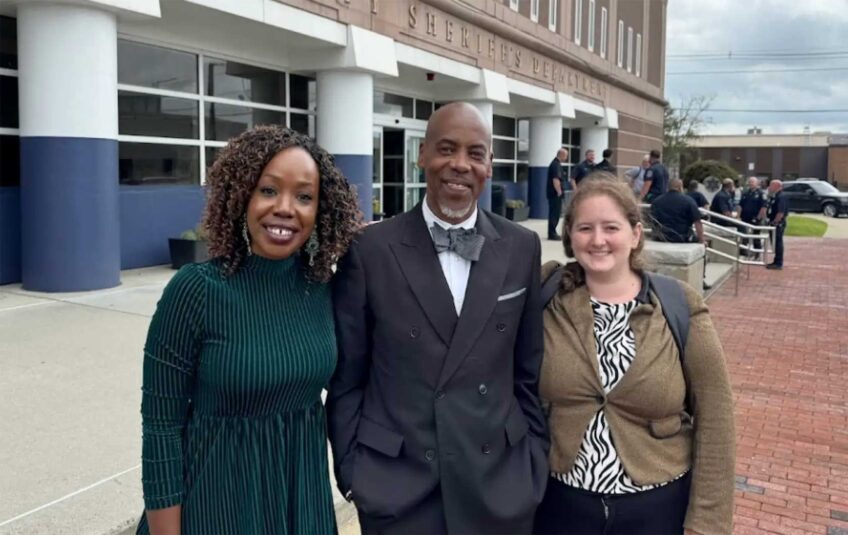
The BPDA on April 17 voted to name the NUBA team, led by Kamran Zahedi of Urbanica, Inc., developer of Parcel 8, moving the Melnea Cass Boulevard parcel to the next step.
On this 105,000 square foot parcel stretching between Washington Street and Harrison Avenue, Urbanica’s developers plan to include affordable housing units, live-work spaces for artists and a satellite campus for the National Center for Afro-American Artists Museum.
Zahedi spoke with the Banner about his intentions for the site and how it will enhance Nubian Square’s cultural atmosphere.
“By bringing the creative live and work spaces to the first floor, by giving a space to the National Center for Afro-American Artists program, … they’re bringing the art right into this neighborhood, right to the square,” Zahedi said.
The NUBA group also plans to include a public park, a cafe and homeownership units.
Zahedi’s team was up against two other proposals for Parcel 8: New Urban Collaborative, led by developer Jefrey DuBard, and NuGateway, led by Groma Development. Both included a bit more affordable housing in their proposals and also emphasized arts and culture aspects. The Roxbury Master Plan Strategic Oversight Committee was in charge of making the preliminary choice on April 5 before sending that to the BPDA Board.
The oversight committee is made to have Roxbury’s economic and cultural interests in mind while creating an overall plan for the neighborhood’s vacant parcels. It also focuses on what kind of jobs each project could create for the surrounding area. Zahedi’s team developed Parcel 9, The Haymarket Hotel diagonal to Parcel 8, as part of the BPDA’s Roxbury Master Plan.
Diversity
Zahedi said Urbanica has a history of commitment to diversity in its previous projects, and the team plans to continue that on Parcel 8.
“I think we have a good track record of having a good relationship with lots of these community contractors. And that’s part of Urbanica’s mission, not only for Parcel 8 but for any project we do,” he said.
For its most recent project in Jamaica Plain, Parcel U, Zahedi says 40% of the contractors hired were minority businesses.
Affordable Housing
Urbanica’s development on Parcel 8 will be two-thirds affordable, meaning that two-thirds of the 102 rental units will be priced for a lower percentage of the area’s median income, with one-third of all the units will be at 30-50% of the AMI.
Under guidelines that apply to development on city-owned land in Nubian Square, one-third of units will be targeted to low-income renters, one-third to moderate-income and one-third priced at market rate.
“By creating affordable housing at all different segments, from 30% up to 120%, and also by providing homeownership, not only rental … We think that would be good for this community,” Zahedi said.
Design
The design proposal contains plans for a “gateway park” to connect Parcel 8 with the adjacent Nawn Factory and the Roxbury Historical State Park. The NCAAA museum inside the future development will feed into the new park. Urbanica has also proposed a light tower in the park to create a landmark.
Inside the building, the first floor will be the beginning of the rental and homeownership units, with more on the second through fifth floors. The first floor will include a community room and a parking garage.





