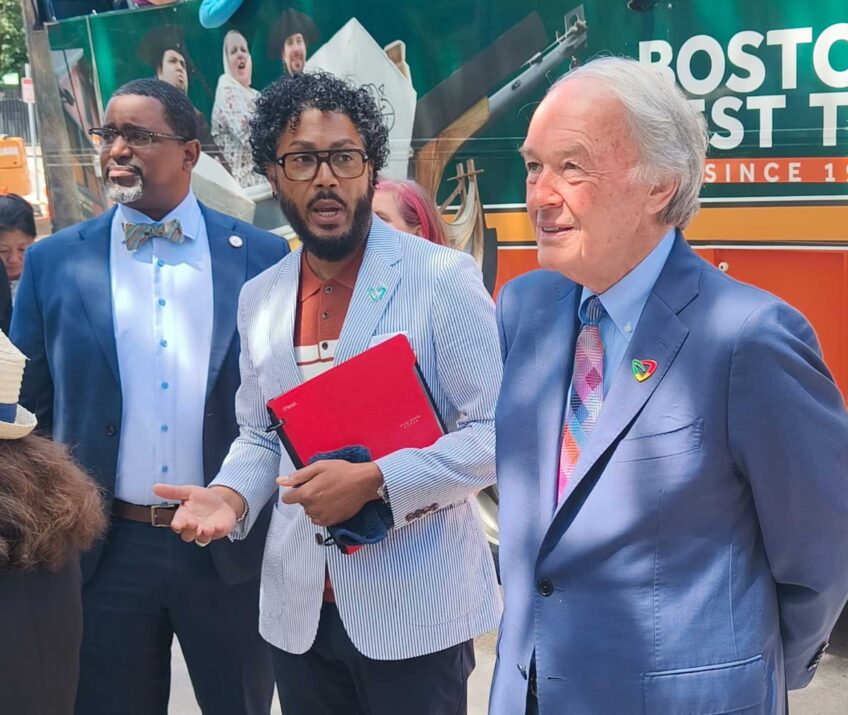As requests for proposals for three city-owned land parcels in Dudley Square continue to be refined, members of the community are making their voices heard to ensure that the redevelopment of the area adheres to the values and goals articulated by neighborhood residents.
In a community workshop Monday evening, Roxbury residents heard about updates to the RFPs for the historic Owen Nawn Factory, the Blair Lot and the site known as Parcel 8. The three sites make up much of the two-block area between Washington Street and Harrison Avenue, bisected by Eustis Street.
“A lot of people are interested in the evaluation criteria,” said Müge Ündemir, senior planner at the Boston Planning and Development Agency. “People have strong values around affordability and job standards. We’re not trying to restrict the proposals, but we know what the values of the community are.”
The evaluation criteria for the developing the three parcels are the same as those in the RFPs released last year for four other Dudley Square sites owned by the Department of Neighborhood Development, in the first phase of the PLAN: Dudley redevelopment process. The criteria include sustainability, past experience of the developer, price and financing, a diversity and inclusion plan, job standards for full-time employees, development without displacement, and affordable housing, among others.
While the RFPs have not been finalized, the comment period for the three drafts closes June 28. The Roxbury Strategic Master Plan Oversight Committee will vote on July 1 to issue the RFP for the Nawn Factory, which has a faster timeline because a federal Housing and Urban Development grant of $500,000 to redevelop the historic building expires in 2023. The other two RFPs will not be released until later this year.
Nawn Factory and Parcel 8
As the RFP currently stands, the two-story Nawn building must be used for a combination of retail, cultural or entertainment uses that match the identity of the area and the Roxbury Heritage State Park. Of the parcel’s 10,841 square feet, 1,200 square feet must be used as an indoor history center that provides cultural and educational programming. The rest can be used for office space or other commercial uses.
Currently, only about one-third of the factory building, which was originally built around 1880, still stands, and it abuts the historic Eliot Burial Ground. Historical preservation restrictions, as well as the requirement that the development plan must pass approval from both the Massachusetts Historical Commission and the Boston Landmarks Commission, mean the DND has less leeway with this site than some others in terms of what can be built there. Outside of rebuilding the remainder of the factory, no other structures can be created.
Some residents expressed concerns that this restriction would not allow them sufficient input into the design of the building, which has been the subject of redevelopment discussions for decades. Some asked also that special consideration be given to the jobs standards portion of the evaluation criteria to help prevent displacement of existing local residents, as there will be no housing on the site, unlike the rest of the sites covered by the PLAN: Dudley process.
Similarly, on Parcel 8, which abuts the Nawn Factory site, developers have to be careful of preservation restrictions that stem from past archaeological finds in the area.
As the RFP for Parcel 8 is currently written, the site will be used for both housing and commercial uses, especially cultural, retail or entertainment uses. The upper floors of the six-to 15-story building will be mostly residential, although partial commercial use will be allowed.
Blair Lot
The largest of the three parcels, the Blair Lot will be used for a mix of housing and commercial uses, especially cultural, art or entertainment uses. The RFP specifies that commercial office, retail and arts uses must create new jobs that meet the needs of the neighborhood.
Buildings on the site, like on Parcel 8, will be between six and 15 stories high and the development must include pedestrian cut-throughs, with a main entrance on Washington Street.
BPDA representatives said that due to feedback from the community, they have modified the original RFP draft to focus more on homeownership opportunities among the proposed residential units.
In addition, to replace the 96 parking spaces of the current surface lot, the RFP requires that a parking structure be built on the site, with more spaces than would be normally required by zoning regulations. The parking garage, which should have its entrance on Harrison Avenue so it does not interfere with traffic on Washington Street, must be screened from street view by the residential buildings. However, it is unlikely that the design will include underground parking, which may be too expensive and could take away from other aspects of the design.






