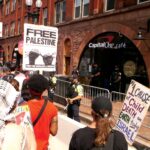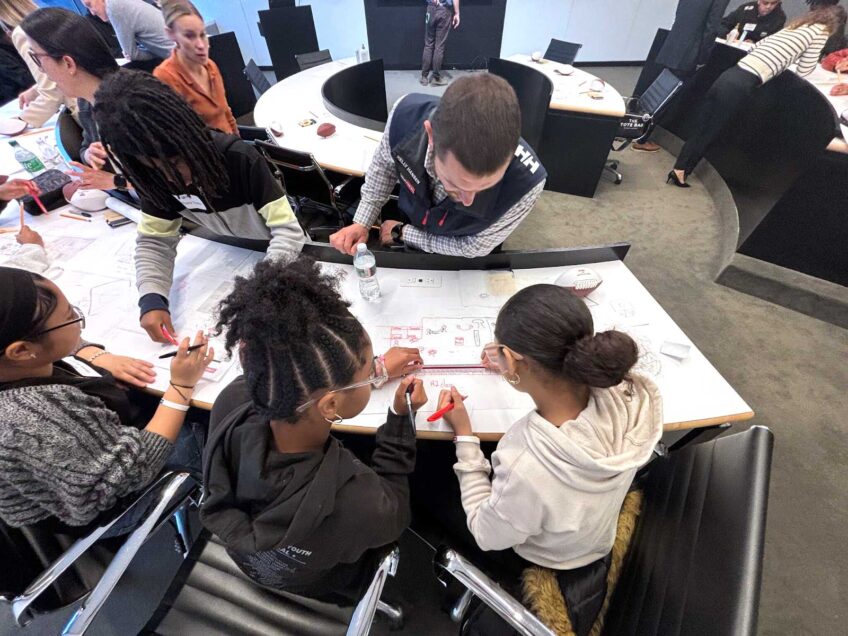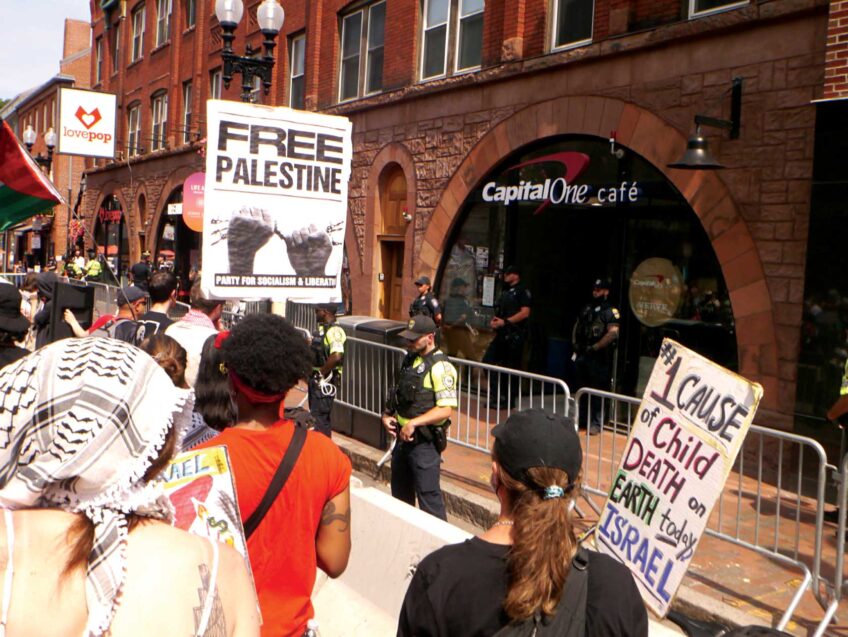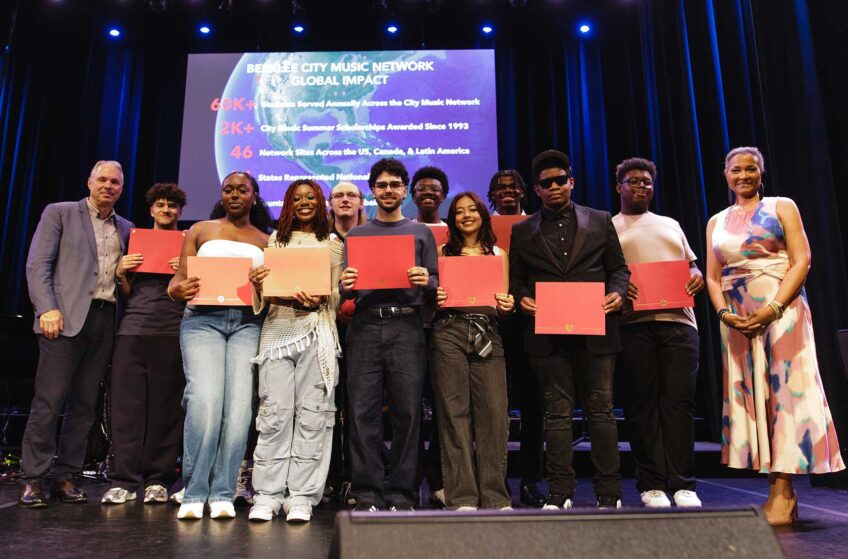Developers present plans for Dudley Square parcels
Four vie for 135 Dudley, CDC has lone bid for Shawmut
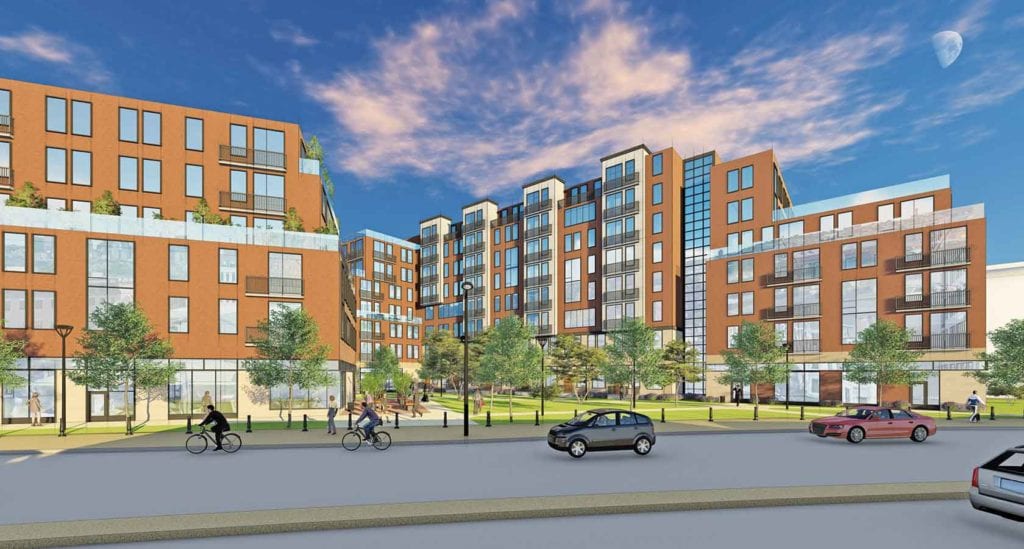
At a community meeting Saturday, five developers shared their plans to redesign two sites in Dudley Square, creating what could be hundreds of units of housing, green space and retail units.
Four parcels of land in the Roxbury area, all currently being used as parking lots, are now up for development. At the meeting Saturday, developers shared ideas for 135 Dudley St., which is the former Area B-2 police station, and 75-81 Dudley St., at the corner of Dudley Street and Shawmut Avenue. Plans for the other two parcels will be shared at a separate meeting this coming Saturday.
The city issued a request for proposals in mid-2018, with proposals due in November. There were initially 13 proposals submitted for the four parcels. The total has been narrowed down to 11, with four for 135 Dudley St. and just one for 75-81 Dudley St.
John Feuerbach, senior development officer at the city’s Department of Neighborhood Development, explained that the city has gone through an extensive process since before its initial RFP to get feedback from the community on what they want for the sites, organizing open houses, walk-throughs and other community meetings.
“The goal was really to work with residents and businesses to determine what would be the most appropriate uses for these key public parcels in Dudley,” Feuerbach said.
Below are summaries of the five developers’ presentations.
Cruz Companies
Roxbury-based Cruz Companies presented the first proposal for 135 Dudley, and emphasized their dedication to diversity in their proposal.
Dan Cruz of Cruz Development explained that the company leads in minority hiring and is committed to hiring 85 percent people of color and 65 percent people directly from the surrounding community for the project. The developer would also give the Boston NAACP a 10-year lease at no cost to base their operations in the new development.
The company’s plan for the property would include 150 units of mixed-income housing — 100 home-ownership units and 50 rental units — across two buildings. Two-thirds of these would be designated affordable, and available by lottery. There would also be 8,500 square feet of retail space with flexible unit sizes, including space for a restaurant and patio.
The design, created by Boston-based The Architectural Team, would include two six-story buildings with a long courtyard between them, as well as below-grade parking for 270 cars and added green space.
Meeting attendees voiced their support for the company, which has completed many development projects in the area.
“We’re not just going to build buildings, we’re going to build people,” Cruz said.
Nuestra Comunidad
Nuestra Comunidad, together with Dakota Partners, also proposed a plan that would create 150 housing units (50 ownership, 100 rental) between two buildings, with 90 percent marked affordable, along with more than an acre of green space.
The development team emphasized sustainability in their presentation, including a building with a “green roof,” solar-ready roofs on other areas, native trees and elevated gardens. The proposal also includes a play space for children and an open area for events dubbed “The Lawn.”
David Price of Nuestra Comunidad explained that there will also be retail space that includes a new Roxbury Design Center and affordable, subsidized retail units.
“We want to work with the community here on retail, so it complements what’s here already and doesn’t hurt existing retail,” Price said.
Meeting attendees, however, criticized the team, which they say is stretching itself thin between too many projects, and wouldn’t be able to return on what they promised for the site. The CDC is six years into its development of the nearby Bartlett Place mixed-use development.
Teacher’s Place
Teacher’s Place, LLC, presented a plan which would base economic development in the area around education.
The design, which is based on a similar Teacher’s Village in Newark, New Jersey, would include 261 units of housing marketed at educators and other working professionals, with just over 75 percent marked affordable.
The team explained that at this potential site, like their Newark site and another in Chicago, they want to encourage teachers to integrate into the community by living where they work.
The design includes seven smaller buildings as well as a “Teacher’s Plaza” with space for retail, a fitness center, an education space known as “Q Space,” gardens and a children’s play area.
The development team is a joint venture between local developer Urbanica, nonprofit The Community Builders and Newark-based RBH Group, as well as a crowdfund for minority investors who would be given access to up to 10 percent of the equity in the project.
Trinity
The final proposal for 135 Dudley Street, by Trinity Financial Inc., would include 79 rental housing units and 46 for-sale units (125 total), with 68 percent designated affordable. This would include 11 artist live-work residences, which would be alongside a 5,000-square-foot art gallery dedicated to community arts.
The development would include one main building and a 240-space parking structure, as well as green space. The main building holding residential and retail units would be a “passive house,” meaning it would be an energy efficient building, with the capacity for net-zero emissions.
While not a minority-owned firm, co-founder Patrick Lee, who is black, has a 50 percent stake in the company.
Madison Park
The Madison Park Development Corporation has the only proposal for the site at 75-81 Dudley Street, and the CDC plans to combine the site with an adjacent parcel that it already owns to develop 17 affordable condos in a four-story building as well as commercial space.
The proposed triangular building on the corner of Dudley Street and Shawmut Avenue would complement the property at 24-51 Dudley, which is currently under construction. The proposal also includes ground-level parking hidden from the street for the two residential buildings.
MPDC CEO Jeanne Pinado said that in order to fight gentrification and displacement, the company plans to give preference to residents currently living in neighborhoods that are impacted the most by those issues.
“That will, I think, help us address the disparities that exist today from governmental policies that have resulted in discrimination and redlining, and led to a huge racial wealth gap in our community,” Pinado said.


