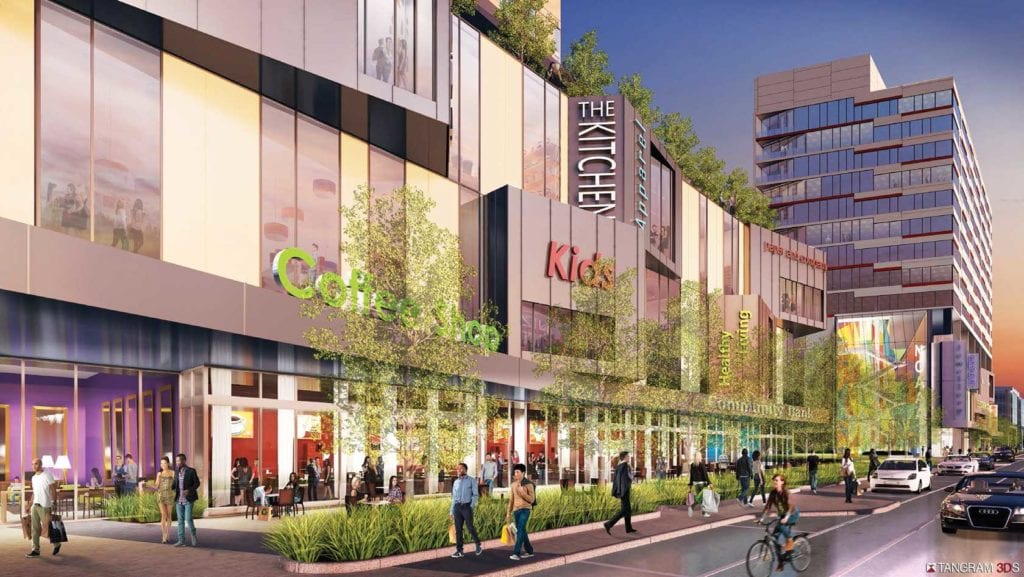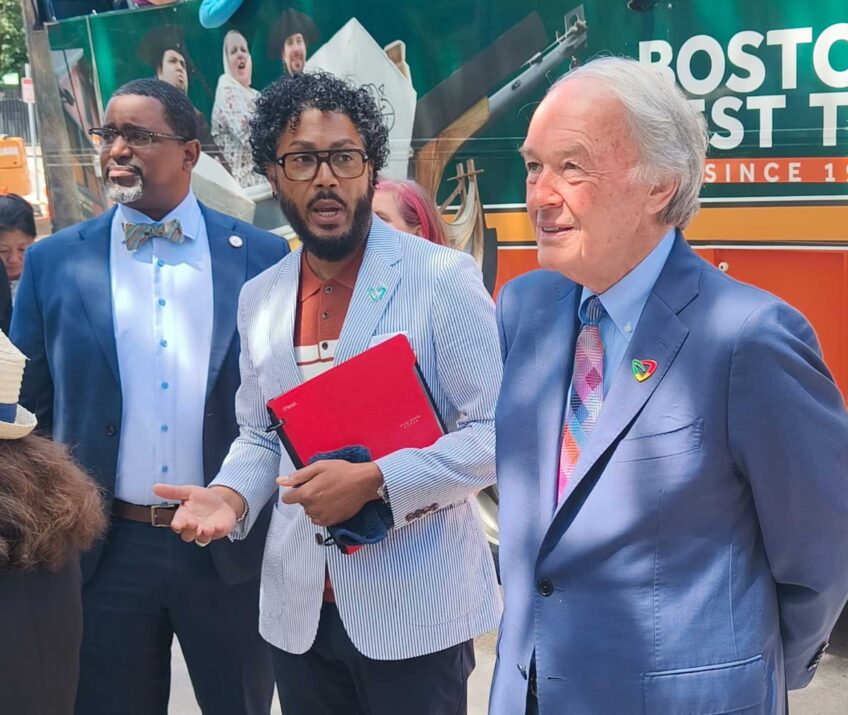Developers say P3 near ready for groundbreaking
After 12 years, developers say they’re close to assembling necessary funding

Twelve years after development rights were granted to Elma Lewis Partners, LLC, construction is set to begin in April on Parcel P-3 in Roxbury, to be known as Tremont Crossing, the projects developers say.
The 7.25-acre Roxbury property on Tremont Street, across from the Boston Police headquarters, is set to become a mixed-use development with a shopping mall, 727 residential units, office space, a parking garage and a museum containing art by African American artists.

Circa 2014 rendering of plans for Tremont Crossing’s mixed use development. IMAGE: ARCHITECT’S RENDERING
Elma Lewis Partners and Feldco Development, which joined the project in 2010, said Jan. 31 in a presentation to the Boston Planning and Development Agency that they are just $28 million away from the $473 million needed for the project. They expect to close on the final funding in March, as well as go before the Boston Zoning Commission to get approval for the plan and sign a lease for a large retail tenant.
Elma Lewis Partners, which includes members of the Museum of the National Center for Afro-American Artists (NCAAA), founded by the late Elma Lewis, began plans for the project in 2007 under Mayor Thomas Menino. Since then, the project has hit multiple barriers, beginning with the financial collapse in 2008.
While the original proposal for Tremont Crossing was filed in 2011, Menino pushed for the property to become the new headquarters of Partners Healthcare, and former Governor Deval Patrick advocated for locating the state Department of Transportation headquarters there. Both deals fell through, and Partners built its headquarters in Assembly Row in Somerville, opening in 2016.
In 2015, Elma Lewis Partners and Feldco proposed a student housing complex, which met fierce opposition from the community, local elected officials and the Roxbury Strategic Masterplan Oversight Committee.
With the current and final plan, the team had to seek multiple extensions from the BPDA on the project to sign leases with retail tenants, but the proposal was finally approved last year.
The proposal
In the presentation to the BPDA, the development team outlined a plan which would transform the face of Tremont Street.
The museum will be on the third floor of the retail portion of the project, along with a cinema, a Planet Fitness gym and a rock-climbing gym. Other retail tenants include a BJ’s wholesale store, CVS Pharmacy, Burlington Coat Factory and other stores and restaurants.
Of the 727 residential units, which include two towers and a row of townhouses on Whittier Street, 145, or approximately 20 percent, will be marked as affordable, and restricted to tenants making 60 to 100 percent of the Area Median Income. The city normally requires developers to designate 13 percent of housing units affordable.
The team also expects the project to create 2,000 construction jobs over the 30-month construction period, which will be completed by Consigli Construction in collaboration with Janey Construction. They also expect another 1,569 permanent jobs to be available between the office, retail, residential and museum portions of the project.






