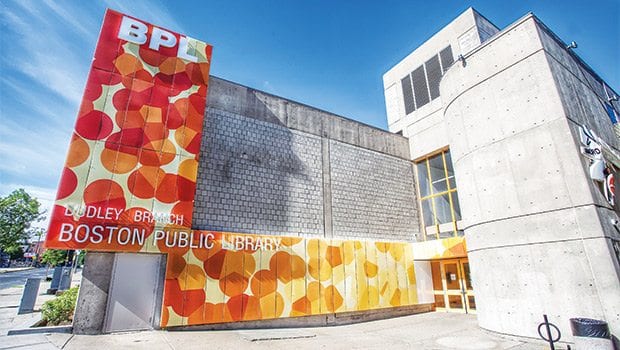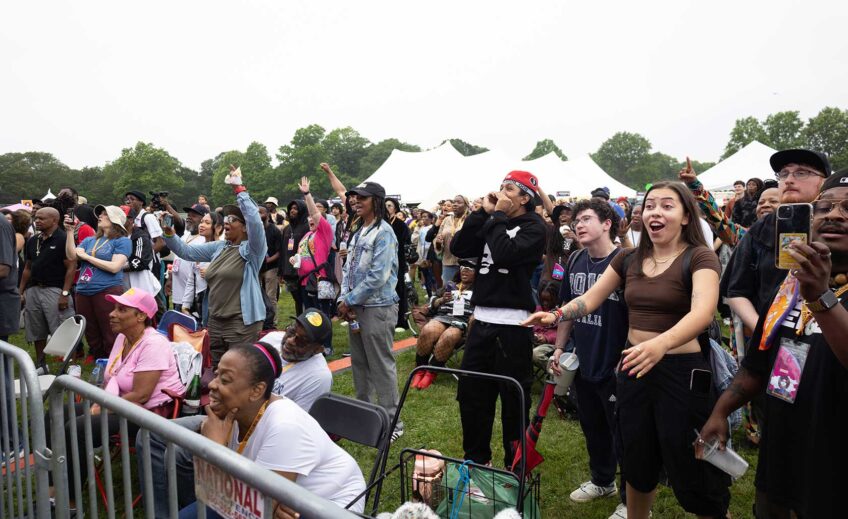Dudley branch library slated for $14.7 million renovation
Architects propose new entrance, glass walls facing redesigned sidewalk areas

On any given week at the Dudley Branch of the Boston Public Library a jazz concert, quilting class, daily chess games, piano lessons and poetry readings occupy the different spaces in the early ’70s steel-reinforced concrete building built in the brutalist architectural style.
When the planned $14 million renovation Mayor Martin Walsh announced in his capital plan last week is completed, library officials hope that those activities will take place in spaces better suited for the evolving needs of the Roxbury community the building serves.
Library officials have held a series of community meetings on the planned renovations. The plans Utile, Inc. Architecture and Planning have drawn up through the meeting process include a new entryway facing Dudley Station, glass walls facing the sidewalk along Warren and Dudley streets, expanded classroom spaces and a redesigned community room.
Many of the ideas community members have shared are similar to those implemented in the renovation of the Copley Branch library
“We’re finding that our renovations of that brutalist period buildings are an opportunity to take a hard space and transform it into something that supports library services of the 21st century, something that’s more open,” said Boston Public Library President David Leonard.
In addition to opening up the outer concrete walls with glass, the plans so far call for creating better-defined spaces within the library, increasing energy efficiency, modernizing furniture and equipment and improvements to the sidewalk spaces around the outside of the library, including the chess tables that are used during the warmer summer months.
More traffic
Candelaria Silva-Collins, a project manager for the Fellowes Athenaeum Trust Fund, which provides programing for the library, says the redesign could bring more people into the building.
“There are kids who come through Dudley who don’t even know the building is a library,” she said. “The renovations will make it more open to the public, very much in the spirit of the Copley branch.”
Leonard said there would be space for a collection of books written about Boston’s black community or authored by local black writers that would incorporate work from local artists as well. The second floor will include meeting rooms, a fabrication laboratory and a test kitchen – a facility for cooking classes. On the first level, partitions will be removed so that the new Dudley Station-facing entryway is visible from the borrowers’ services desk. The improved sightlines and more prominent entryway are intended to give the new branch a more open feeling, which could help deter the public drinking that is often occurs around the library.
“Both the interior space as well as the exterior space have been very difficult for our staff to manage,” Leonard said. “We’ve challenged the architects to ensure that the new plan uses lighting and sight lines, transparency and the activation of streetscape to encourage the right way to use a library.”
“There’s a very rich slice of programming that the branch staff and the Fellowes program support,” Leonard said. “What we want to do is ensure that the new design has the best space possible to support that.”
Silva-Collins and other community members have weighed in on the renovation plans at three meetings held in September and November of last year and in February of this year. The next planning meeting will be held May 9.







