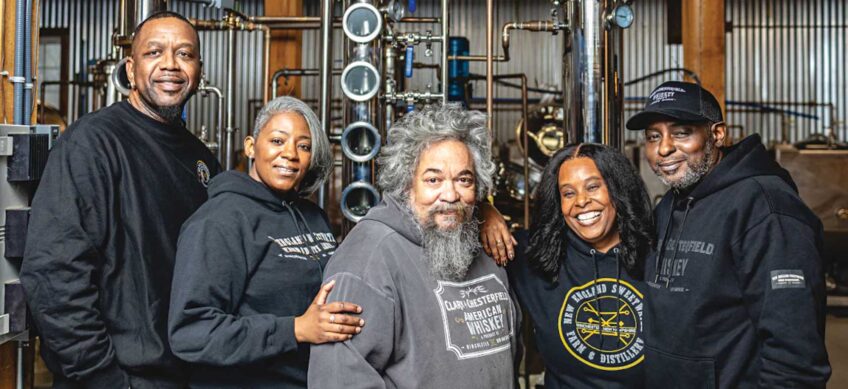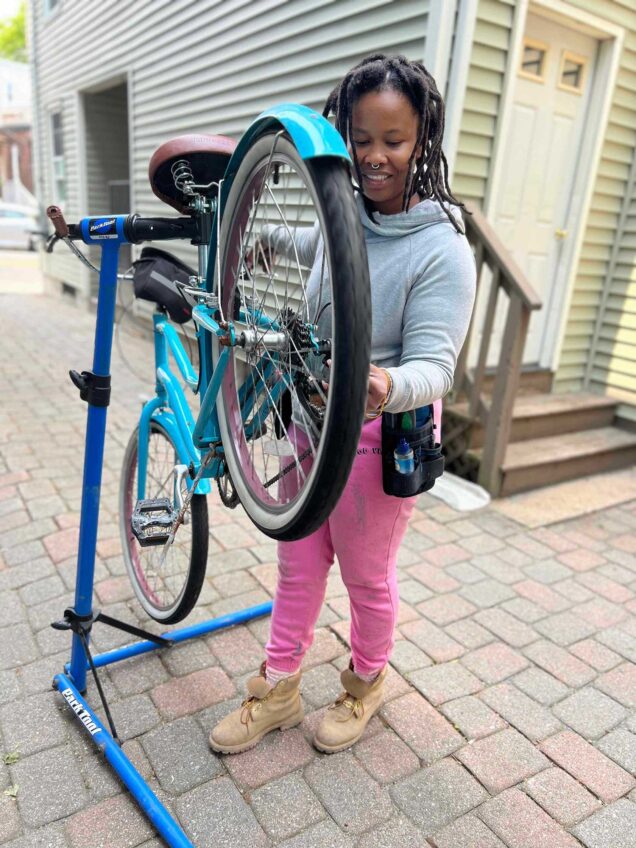DREAM Collaborative architects rely on local connections to build practice

A 120,000 square foot, multi-use building with certified LEED features and various community amenities will open in Dorchester’s Four Corners neighborhood, if all goes as planned for DREAM Collaborative, a minority-owned architectural firm. The project, still in its design development phase, is one of many DREAM Collaborative’s urban development designs intended to revitalize neighborhoods.
While the term “revitalization” can carry loaded connotations, Gregory Minott and Troy Depeiza, co-founders of the firm, strive to bring something of value to surrounding communities with every project. Whether it’s their interior fit-out for the Whittier Street Health Center that contains a fitness facility and medical lab in Roxbury, or their very first client, a renovation of a church in Rhode Island, their work is mission-driven.
“We wanted to have a transformative impact on the neighborhoods we work in,” said Minott.
In 2008, Minott and Depeiza worked at Boston-based firm Elkus Manfredi Architects and entered a design competition together to re-imagine and redevelop Dudley Square.
The competition was hosted by the Boston Society of Architects as part of that year’s public programming for the American Institute of Architects national convention in Boston. The program invited architects to create a design strategy to fill in a newly vacant space in the Roxbury area.
Minott and Depeiza submitted a winning design, recognized by the City of Boston and the Boston Planning and Development Agency. “That really thrust us into the spotlight and gave us the confidence to move forward,” said Minott. “A lot of people knew our names in that neighborhood.”
Working well
Minott and Depeiza worked well together and decided to keep the momentum going by starting their own business. “Meeting Greg was complete like-mindedness, and it was the right time,” said Depeiza.
“Most people who come to this country are entrepreneurial-minded,” said Depeiza. “You need to start somewhere but you’re always looking to establish your own business.” Minott is originally from Jamaica and Depeiza from Barbados.
The duo started DREAM Collaborative from home, building a client list using connections from the competition.
“We began targeting nonprofits and private developers in that [Roxbury] area who knew we had credibility in the city,” said Minott.
Minott and Depeiza have eight employees, including interns. As a certified Minority and Disadvantaged Business Enterprise,”we’re very focused on hiring minorities and women and ensuring that they have prominent positions within the firm,” said Minott. “Not only are we innovative with our building designs, but the way we work too.”
The firm has worked with 19 clients so far, according to a list on their website. Their portfolio includes a wide range of clients and projects from Dorchester Bay Economic Development Corporation to Northeastern University, and “from a 13 unit building to a 300 unit building,” said Depeiza.
When designing a project, the firm engages with the needs and concerns of the surrounding neighborhood. “It’s our priority to go to community members to learn what their goals are for their community,” said Minott.
“And make sure that the development is good for not only new residents but the existing residents,” said Depeiza.
A dream project
The proposed 120,000 square foot building on 260 Washington St., in Dorchester is expected to impact the neighborhood in a number of ways. DREAM Collaborative describes the building as a, “low operating cost, energy-positive, and environmentally sustainable business incubator coworking and event space with a restaurant, cafe, ground floor food co-op and plans for an urban garden.” The performance space is expected to seat 300 – 500 people and will feature a flexible design to accommodate a wide range of events.
The project is designed for LEED Platinum with renewable energy features. Just as important as sustainable energy is resiliency planning, in light of predicted rise of sea levels in Boston.
“It will be a place in case of emergency, that will be a haven for the neighborhood,” said Minott.
Backup systems for water and electricity will be placed on top of building, as opposed to the basement, and storm water management will be included in the plans. The firm is working with Dorchester-based Sustainability Guild International to implement these innovative green strategies.
“It’s more than just a LEED project,” said Minott. “It’s really going to be a catalyst in that neighborhood for that to be the new normal.”
In terms of exterior design, “The whole image of the building is innovative,” said Minott. “There can sometimes be a stigma of what a building in a neighborhood should look like.”
“This is not that,” said Depeiza.
Other projects in the works for DREAM Collaborative is an affordable senior housing building with Hearth Inc., and the renovation of the Grove Hall Library into the new Freedom House headquarters, a college preparatory program.
Currently, the firm is located on Huntington Avenue, across from the Christian Science Plaza. Minott and Depeiza said they are looking for more staff to join their team, as they are growing and taking on more and bigger clients.






