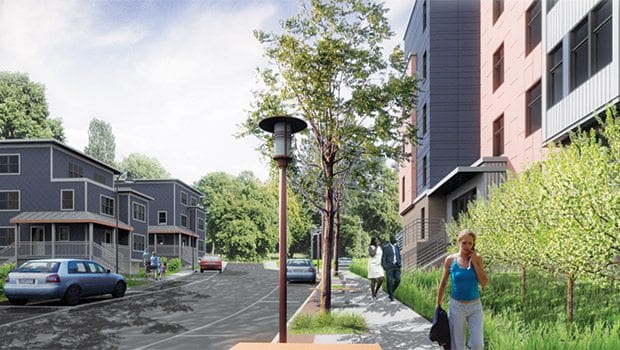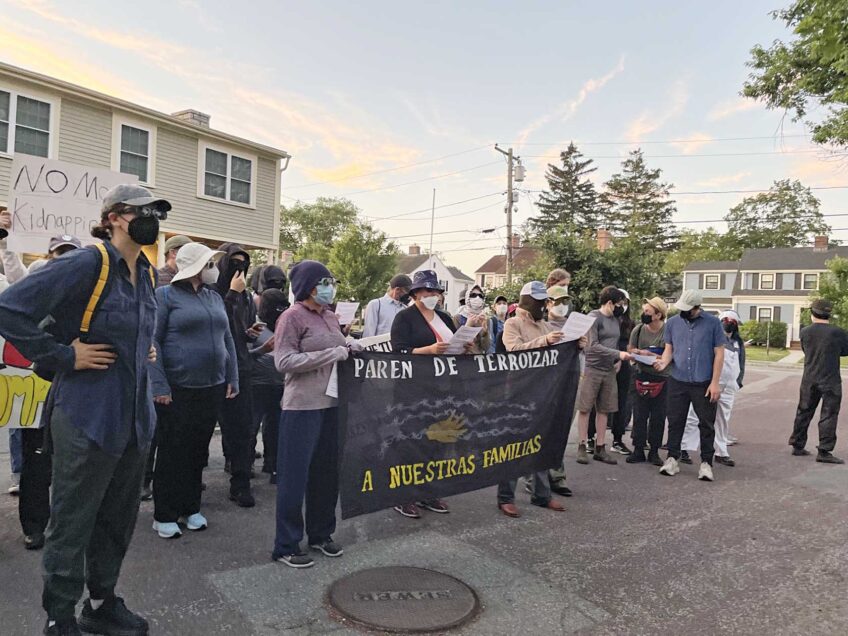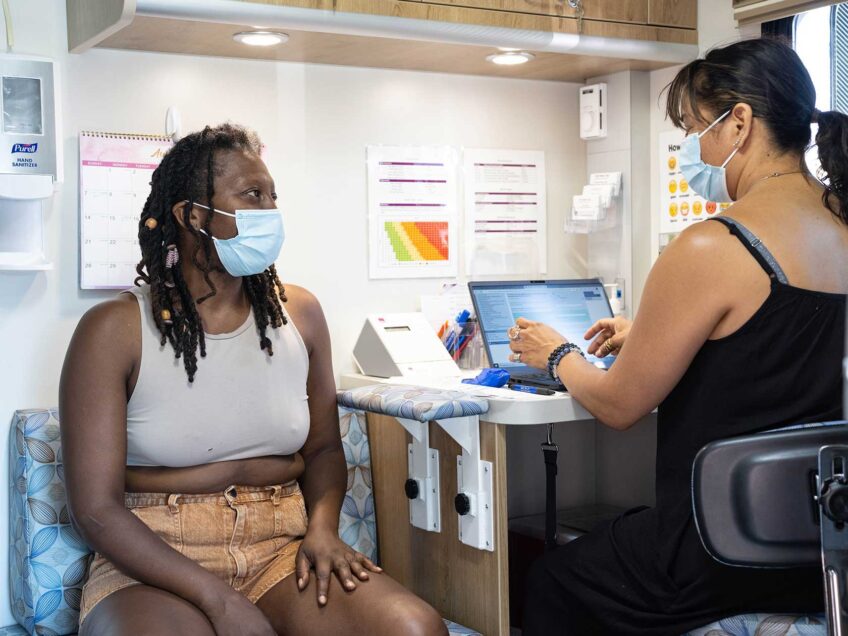
An abandoned industrial property right by a Fairmount Line stop is expected to transform into a site for mixed-income housing and local jobs. The city recently granted approval to a development team lead by the Dorchester Bay Economic Development Corporation to create the so-called Indigo Block project, located at 65 East Cottage Street in Dorchester’s Upham’s Corner. The property extends about 2.75 acres.
“Our mission is about positive development in the neighborhood, keeping affordable housing and diverse incomes in the neighborhood, creating jobs for folks in the neighborhood and creating economic activity,” Andy Waxman, Dorchester Bay’s director of Real Estate told the Banner in a phone interview. All those aspects come together in this development, he said.
Joining Dorchester Bay on the project are Boston Capital, Escazú Development, Newmarket Community Partners and Davis Square Architects.

Author: Photo: Site rendering courtesy of development team and architectsArtists rendering of the proposed apartment blocks as part of the Indigo Block project.
Housing
Plans call for 80 units of rental housing in one six-story building. Of these, 44 will be deed-restricted affordable to those making up to 60 percent of area median income — the equivalent of a monthly rent of $1,200 for a two-bedroom, according to the Boston Redevelopment Authority. The remaining 36 will be designated as affordable to those earning middle-incomes of 70 to 120 percent AMI ($80,000 to $120,000, Waxman said). Rents for these will be no more than $2,400 for a two-bedroom.
A total of nine condos will be provided, dispersed in four smaller three-story buildings.
Business
To generate economic activity, the project includes a two-story building for light industrial and commercial uses on the ground floor and office space on the second floor. To minimize any neighborhood disruption, Waxman said, the focus will be on low-impact, quiet uses, and trucks will use on-site loading bays to avoid creating traffic. The property will include 86 parking spaces.
While lining up tenants is still a long step away, Waxman said one set of prospects are those businesses that outgrow their space at Dorchester Bay’s Bornstein & Pearl Food Production Center a half mile away, which could relocate to Indigo Block. Other potential tenants that could take advantage of the ground floor space’s high ceilings and shared loading bays include those engaged in small manufacturing, warehouse distribution, high-tech manufacturing and food services, according to a BRA notice. The BRA also suggested architecture firms, contractor’s offices, small publishing or printing outlets and artists as potential tenants for the office space.
Developers expect to employ 87 construction workers to realize the project, and Waxman said emphasis will be on local hiring.
Public transit
The property, originally belonging to the Maxwell Box Company, has remained vacant since the city seized it in 2011 due to unpaid taxes. In 2012, the administration of then-Mayor Thomas Menino made plans to turn the site into a storage space for the Department of Public Works. But, Waxman said, many residents regarded this as a missed opportunity to take advantage of its proximity to public transit.
“There was a big outcry from the neighborhood to say, ‘This is a big transit-oriented site on the Fairmount Line, it doesn’t make sense to use it as storage’,” Waxman said.
Transit access is a key part of the Indigo Block plan, which includes creating an additional station entrance. Currently there only is one entrance for the Inbound part of the line at Upham’s, and it involves a narrow walkway with many turns — a danger, especially in the dark, Waxman said.
“Especially at night, you take a turn, you don’t know if someone’s hiding around the corner,” he said.
Visibility will be better at the new entrance, which will be more open and accessible via a path that integrates well with the rest of the site, meaning there will be more casual eyes out, Waxman said. Commuters will walk past a playground, security cameras and the other daily passersby.
Making it happen
Overall cost of the project is pegged at $37 million. Part of what drives up the price is the level of middle-income housing, Waxman said, which lacks the subsidies more readily available for more deeply affordable housing. Developers will be looking to state and city support as well as taking out a mortgage on the property.
Once funding is in place, construction is expected to begin by 2018.






