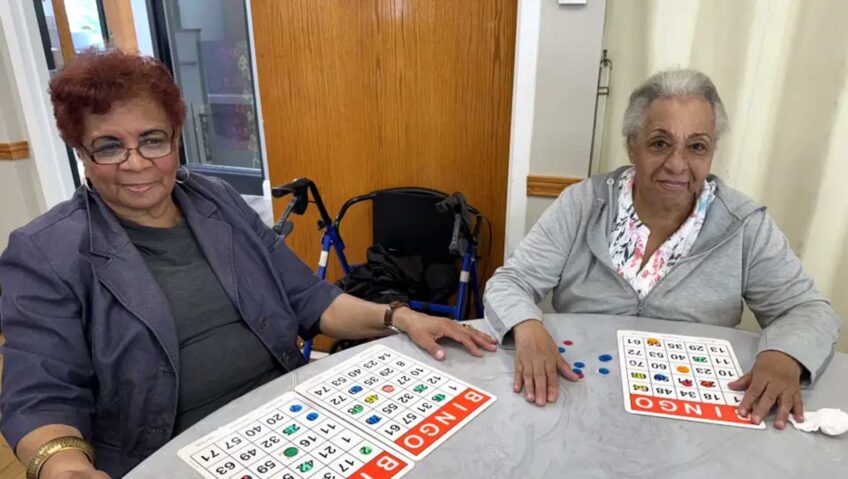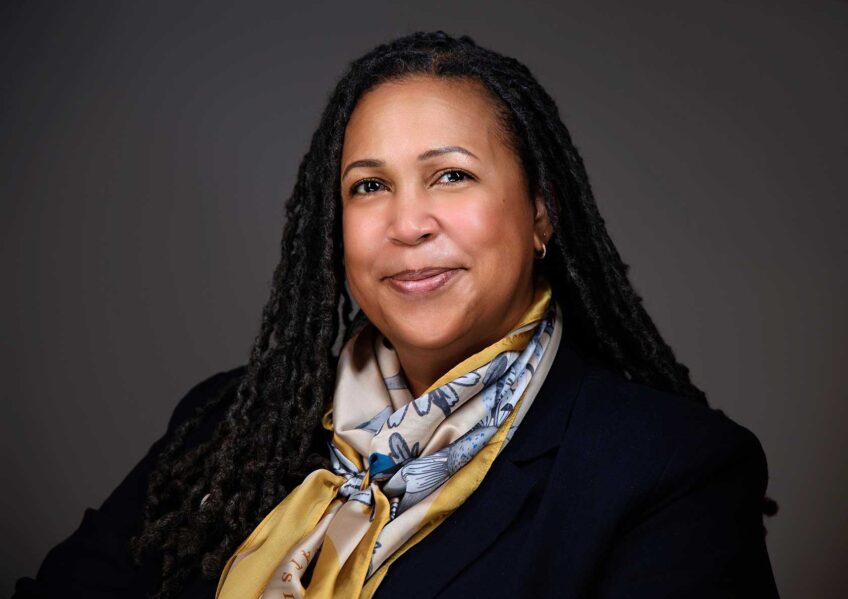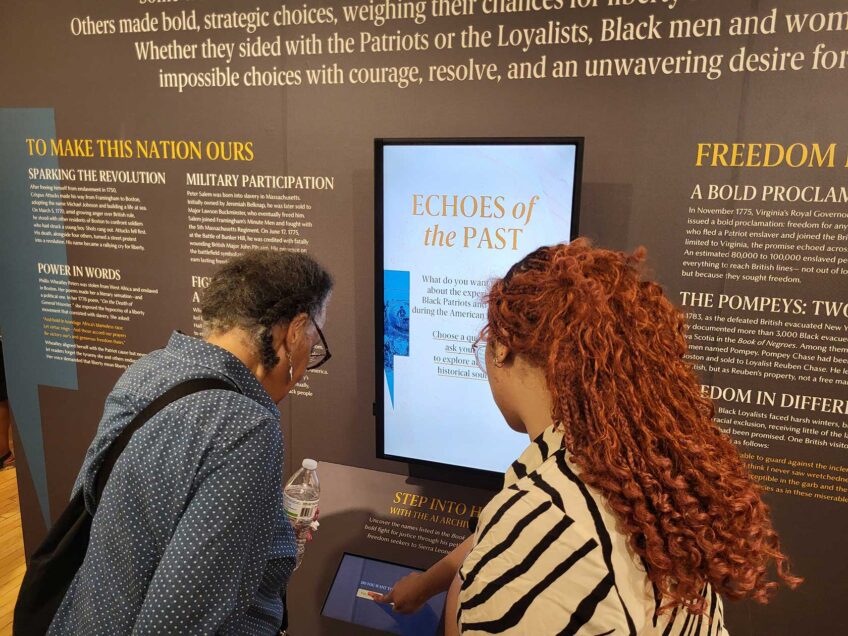The Boston Redevelopment Authority’s board of directors ended the year yesterday by approving several new development projects representing an estimated investment of over $244 million in Boston’s economy, capping off another strong year in what has been an unprecedented period of growth for the city. The final board meeting of 2015 included approvals for a new auditorium on Harvard Business School’s campus in Allston, a hotel in East Boston, a school in Dorchester, and three housing projects stretching from Chinatown to Roslindale.
The projects are anticipated to create over 380,000 square feet of new development and 377 construction jobs. Two of the three housing projects will be entirely affordable, adding over 90 such units to the city’s housing stock.
This year, the BRA has approved 7.1 million square feet of new construction. Among the new development projects that were approved last night:
New housing coming to Taft Hill Terrace in Roslindale
- Total Project Cost: $4,000,000
- Total SF: 15,353
- Construction Jobs: 12
Parkhead Development, LLC, led by Michael Indresano, received approval on plans to construct 19 condominium units off of Taft Hill Terrace in Roslindale. The project, designed by Embarc Studio, will contain two one-bedroom units, 15 two-bedroom units, and two three-bedroom units spread between two new buildings. Two of the units will be deed restricted as affordable housing, and the developer will make a $96,000 contribution to the City’s Inclusionary Development Fund to fulfill their obligations under the current policy.
The project will include bicycle storage and 19 on-site parking spaces for vehicles. Each condo owner will receive a $2,000 credit towards a car share account to encourage active transportation.
Dorchester’s Epiphany School will grow to provide better services for students and families
- Total Project Cost: $8,800,000
- Total SF: 87,979
- Construction Jobs: 64
For nearly 20 years, Dorchester’s Epiphany School on Centre Street has served economically disadvantaged children and families, providing an intensive educational experience, free or reduced lunch, and scholarships to support academic achievement. The tuition-free middle school will soon begin work on an $8.8 million project to expand its facilities in order to alleviate the growing pains that it currently faces.
The school has acquired property along Centre Street within walking distance of the current school house that will become the new location for administrative functions and graduate support services. StudioMLA has designed plans for administrative offices, a greenhouse and outdoor gardening area for students, three dwelling units for teaching fellows, and early learning classroom space to primarily serve younger siblings of the Epiphany School’s students.
Two community developers win approval for large affordable housing project on Heath Street in Jamaica Plain
- Total Project Cost: $17,400,000
- Total SF: 56,290
- Construction Jobs: 42
A partnership between the Jamaica Plain Neighborhood Development Corporation and Back of the Hill Community Development Corporation will develop General Heath Square Apartments in Jamaica Plain after receiving approval from the BRA board yesterday. The 47-unit project, which will transform currently vacant lots a short distance away from the Jackson Square Orange Line Station, will be entirely affordable with a mix of one-, two-, and three-bedroom apartments. 2,000 square feet of community and office space along with covered bicycle and car parking spaces will be included in the project.
The affordable apartments will be available to households at various income levels. 18 units will be permanently reserved for families earning less than or equal to 30 percent of area median income, or approximately $30,000 for a family of four. The majority of the remaining apartments will be reserved for households at or below 60 percent of area median income, or approximately $59,000 for a family of four.
Several apartments within General Heath Square will be permanently reserved for formerly homeless individuals and families as well as clients of the Massachusetts Department of Development Services.
Former industrial building in East Boston to be renovated for loft-style hotel
- Total Project Cost: $20,000,000
- Total SF: 75,000
- Construction Jobs: 83
A five-story industrial building dating back to 1912 in East Boston’s Jeffries Point neighborhood will be overhauled for a hotel with 127 guestrooms. The façade of the existing building at 175 Orleans Street will be restored, and a 6,000 square foot addition will be built atop to house hotel common areas and mechanical space. With guestrooms featuring loft-style 12-foot high ceilings, large windows, and exposed concrete, the project has fittingly been dubbed Loftel.
A new restaurant serving hotel guests and the East Boston community will be constructed on the ground floor of the project, and a café facing Orleans Street will help to further activate this corner of the neighborhood.
Historic building on Boylston Street to be restored for dozens of affordable housing units
- Total Project Cost: $22,900,000
- Total SF: 40,535
- Construction Jobs: 95
Two Boston non-profits, St. Francis House and the Planning Office for Urban Affairs, will undertake an ambitious rehabilitation project to restore the historic Boston Young Men’s Christian Union building at 48 Boylston Street in Chinatown for affordable housing. Once restored, the currently vacant building, which is on the National Register of Historic Places and is a designated Boston Landmark, will contain 46 units of affordable housing, nearly 11,000 square feet of office space for St. Francis House, and 3,800 square feet of commercial space.
20 of the units will be targeted to homeless individuals and families. The development team will work to secure operating subsidies through the Massachusetts Rental Voucher Program or Section 8 Program. Six units will be targeted to low-income households earning 30 percent of area median income or less, and the remaining units will serve households at or below 60 percent of area median income.
Special care will be taken to restore the exterior masonry and replace the building’s windows in a historically accurate manner.






