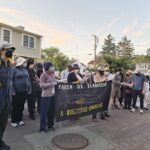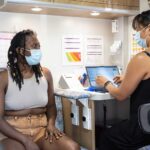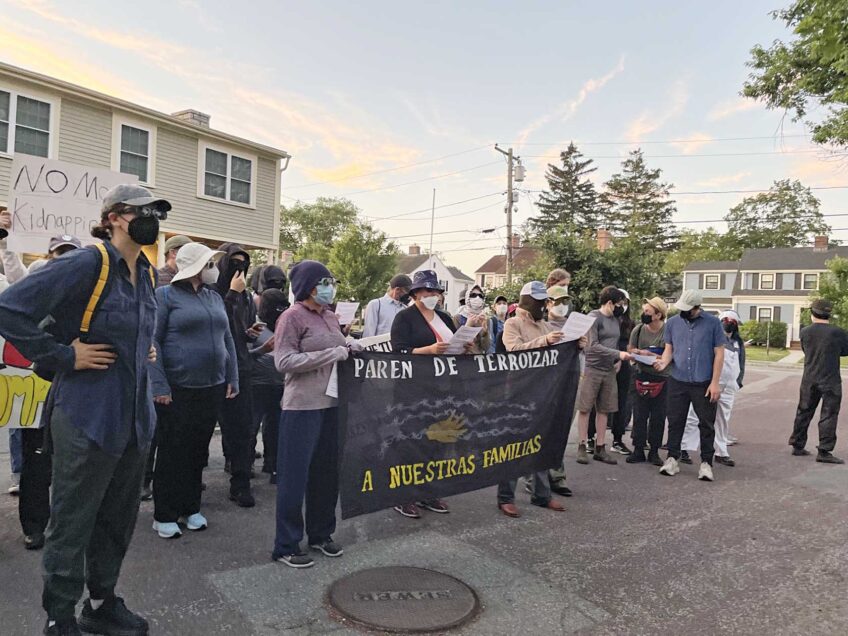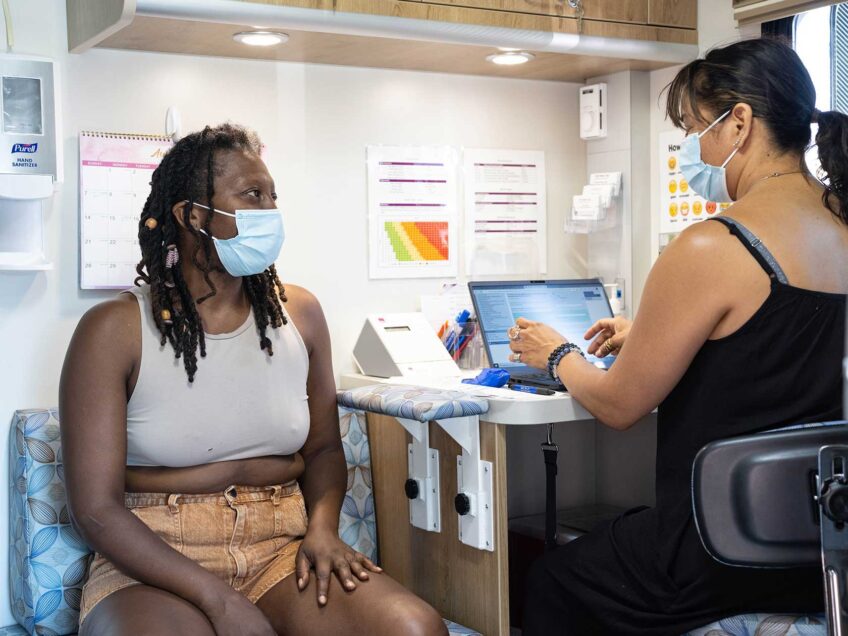Restored Bolling Building ready for BPS move-in
Ground floor retail still to come to former Ferdinand’s Building
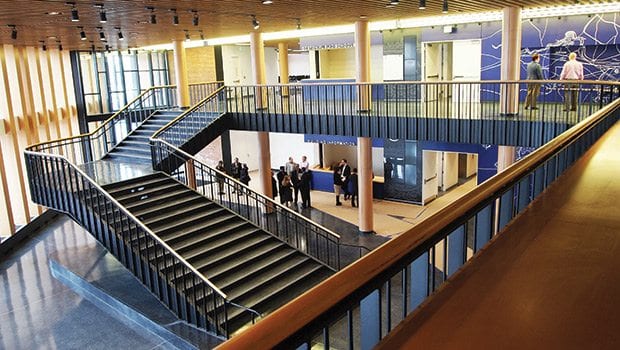

New signage marks the entrance from the station. School Department personnel are slated to move into the building by mid-March; retail stores are expected to open over the next five months.
After three years of painstaking restoration and new construction, the former Ferdinand building, now the Bruce C. Bolling Municipal Building, is days away from opening as the new Boston Public Schools headquarters.
On a press tour of the building last week, architect Victor Vizgaitis of Watertown-based Sasaki Associates described the design goals and challenges of the $123 million project, which broke ground on March 3, 2012, exactly a year after Mayor Thomas Menino announced the redevelopment plan in 2011.
“We worked to integrate with the social, historic and community fabric of the neighborhood,” said Vizgaitis, whose firm partnered with the Dutch firm Mecanoo to design the building. “We wanted not to just create a new structure, but to pay respect to a critical part of the history of Dudley Square.”
The exterior knits together modern brick-and-glass construction with the meticulously restored facades of three buildings: the Curtis Block, J.S. Waterman and Ferdinand.

A colorful lounge area faces picture windows that look out on Dudley Station
Andrea Gilmore of Building Conservation Associates explained that the subtle turquoise window trim is actually the original “Ferdinand blue.” She is aware that it will surprise many people accustomed to the bright blue of the Ferdinand’s sign and especially of the blue boards that covered its windows as the building loomed vacant and neglected over Dudley Square. The furniture store closed in the 1970s.
In the interior, as the Banner has reported previously, one of the nods to history is a pair of parallel light tubes tracing the curving path of the old elevated Orange line that skirted the building with a well-known screech. Yet as a modern municipal facility, the Bolling Building offers a non-bureaucratic feel with an elegant central staircase, Wi-Fi access and cheerful seating areas for parents and families coming in for school registration activities.

Light tubes running through the 2nd floor lobby of the Bruce C. Bolling Municipal Building trace the route of the elevated Orange Line tracks, dismantled in 1987. A map of Boston spans the first and second levels.
A new style for BPS
The BPS office floors were designed with open space, natural light and collaboration in mind. Instead of separate cubicles and walled offices, the bulk of the work areas for roughly 500 employees are low-walled workspaces with rolling whiteboards and communal seating areas for group discussions. Bright accent walls and panoramic views of the city through large windows and from the sixth-floor roof deck await employees accustomed to a more drab interior at 26 Court Street.
BPS employees, starting with the superintendent and the communications team, are slated to start moving in this week, and the relocation should be complete by late March. On March 11, the School Committee will hold its first meeting in the spacious chambers located at the prow of the building with an iconic round window facing Washington Street.
The Bolling Building also will house the Roxbury Innovation Center and several retail establishments. Still empty now, the retail spaces are expected to open in two to five months. A 7,800-square-foot space intended as a full-service restaurant has not yet had a viable proposal, and a second Request for Proposals will be issued soon. The businesses signing leases for the smaller spaces have not been officially announced, but the mix is expected to include a coffee shop, a pizza shop and retail stores.


