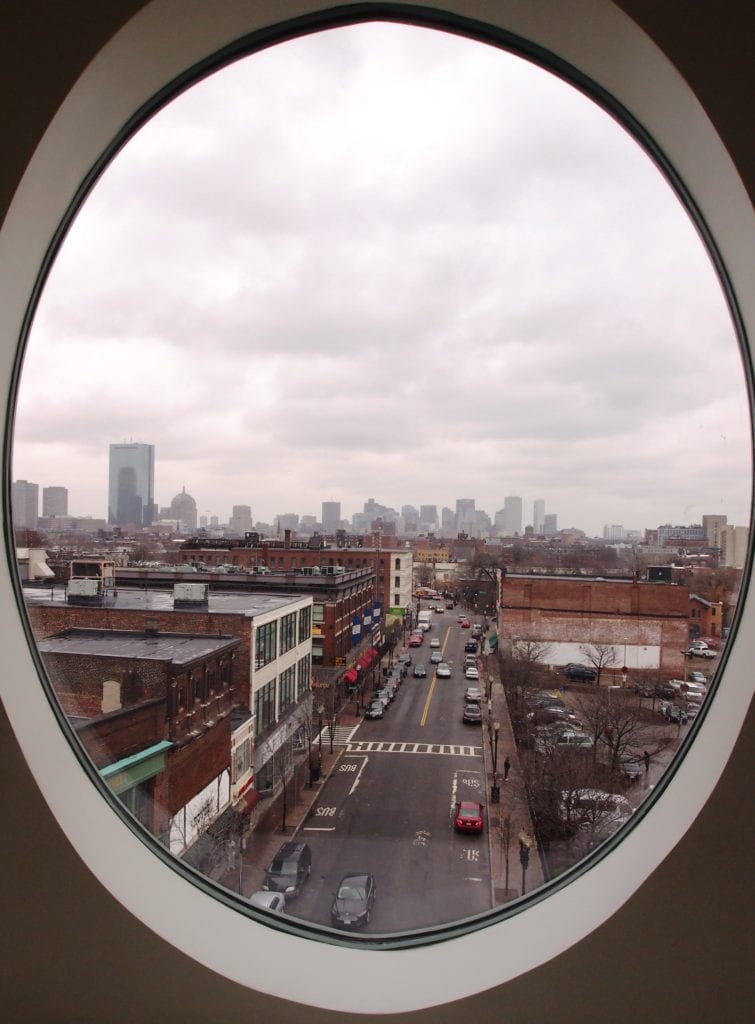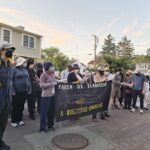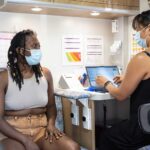The Bruce C. Bolling Municipal Building Open for Tours for Media
A new view of Roxbury

The Mayor’s Office is opening the Bruce C. Bolling Municipal Building to the news media today for tours with architects from Mecanoo and Sasaki Associates, the architectural firms that designed the building.

A grand staircase dominates the lobby.
About 500 employees of the school department and a few other education-related organizations will soon report to work in the new building, with a phased move-in starting sometime in March, according to city officials.

An entrance faces the Dudley Square bus station.
The building, whose name honors the first black president of the Boston City Council, will also house the Boston School Committee chambers, the new Roxbury Innovation Center and several ground-floor food and retail businesses.

A 2nd floor reception desk.
The photos below are from a 2014 Banner tour of the building. Check back later today for updated photos.

Ferdinand Building, Roxbury

Ferdinand 37
The Bolling Building offers stunning views of the Roxbury skyline, Dudley Square and Downtown Boston.

Ferdinand Building

Ferdinand Building

Ferdinand Building

Ferdinand Building

Ferdinand Building
Rows of vertical windows let natural light into the building’s work areas. Most of the work areas consist of cubicles. Individual offices and conference rooms are painted a bright shade of green.

Ferdinand
The lobby is dominated by black terrazzo floors and a large steel staircase. Parallel fluorescent lights follow the path outbound Orange Line trains followed before the elevated rail line was demolished in 1987 — back when those Orange Line cars were relatively new!

Ferdinand

Ferdinand Building

Ferdinand Roof Deck

Ferdinand Roof Deck







