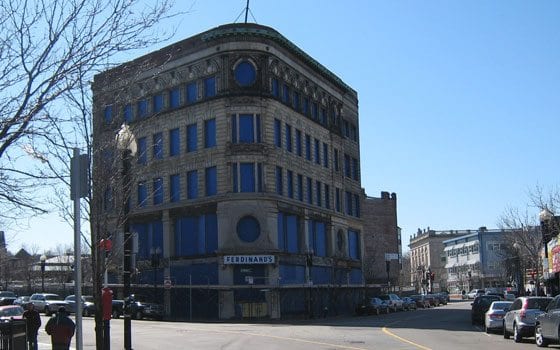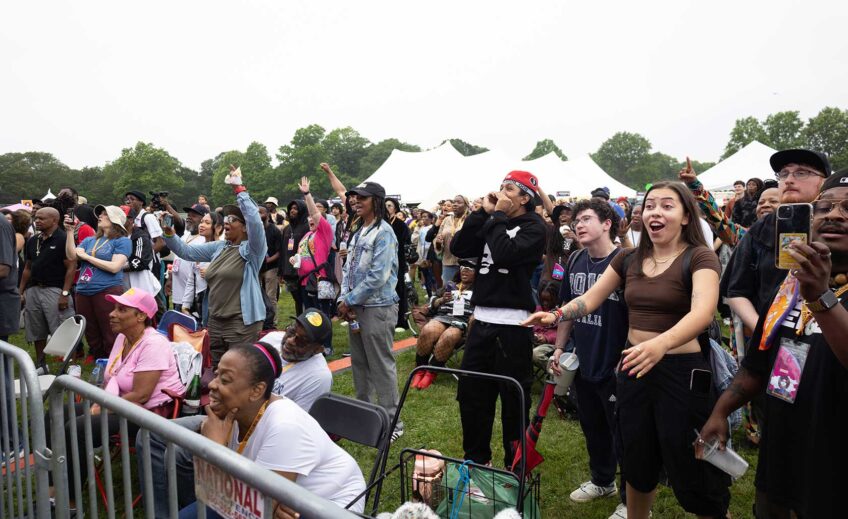
An exterior that integrates historic and modern architecture, street-facing retail storefronts, community meeting rooms, open floor plans and a “green roof” — all are in the Ferdinand design plans for the Dudley Municipal Center set to rise soon in the heart of Dudley Square.
Updated plans were presented by the project’s design firm, Sasaki Associates, and the City of Boston’s Property and Construction Management (PCM) department at last week’s meeting of the Dudley Vision Advisory Task Force.
“The Ferdinand Building has been a landmark here for a long time,” Sasaki’s Nick Brooks said in his presentation, “and we wanted to respect that and use that as part of the composition.” Honoring the old while ushering in the new has been a consistent theme through the series of project-related public meetings that began last fall.
This meeting had lower attendance than prior meetings, with fewer than a dozen attendees outside the task force.
The new design plans Brooks showed did not differ significantly from those presented at a January meeting, but Brooks pointed out refinements and highlighted decisions his team has made in response to community input.
Addressing the community’s desire for a lively business district, the planned retail area was expanded to fill the ground floor, Brooks said. Roughly 20,000 feet is now allotted for businesses such as shops, cafés and restaurants.
A large “Dudley” sign that drew negative reactions in January has been scaled down.
On the top floor, a rentable meeting space will open out onto a roof garden.
The designers have placed a high priority on preservation of the Ferdinand’s elegant facade. In addition, the design incorporates the historic facades of the adjacent Curtis Block and J.S. Waterman buildings, which have been acquired by the city and absorbed into the project.
History will be embraced inside the new building, too.
A main corridor will follow the path of the old elevated Orange Line tracks that once skirted the Ferdinand. The large lobby area will incorporate one of the Ferdinand’s brick walls; its fading painted advertisement will be visible within the modern lobby.
The design team envisions a public area with space for visitors to read or work on laptops or browse art exhibits while waiting for meetings or appointments with the Boston Public Schools (BPS), whose headquarters will occupy the new municipal building.
An open layout for both the lobby and BPS work areas is part of an effort to make the building feel welcoming to the public and usable by the community.
“This is going to be the new standard for Boston public buildings,” Brooks said.
The task force’s reaction to the current design was generally positive.
“Fabulous,” said Fred Fairfield.
“It gets better and better,” said Norman Stembridge.
“My feeling today is we certainly picked the right designers,” said Ronn Garry, task force co-chair.
Stembridge asked who has final signoff on the design. Maureen Anderson, PCM project manager, responded that PCM does — with input from the public, BPS, the mayor, the city’s chief planner and the Boston Landmarks Commission.
There was some discussion of a new “Dudley Square” sign seen in the slides, this one in white cursive script on the building’s exterior wall. Some task force members approved of it, one likening it to a “signature” for the building. Others found it jarring. Some questioned the need to feature the square’s name at all. They cited other popular city focal points, such as Coolidge Corner and Kenmore Square, that are well known and vibrant without such self-announcement.
Attendee Bridgette Wallace probed the plans for the top floor public meeting space and asked the planners to keep the design flexible to accommodate a variety of uses, including “lifelong learning.” Wallace was representing the recently formed Dudley Square Education District Committee, a group of community members seeking to make Dudley known as an education district, similar to the designated “innovation district” in South Boston.
Wallace and other members of her group have spoken up at previous public meetings suggesting a 360-degree “observatory” space for the building’s roof that could be a destination for school field trips and a site for a “Fab lab,” a minilab where people can try their hand at various types of technology.
Anderson stressed that the top-floor meeting rooms and those on the second floor will be multi-purpose rooms. For requests to design the rooms for certain purposes, she advised Wallace to contact BPS operations and facilities directors.
Jed Hresko, a Townsend Street resident and candidate for state representative, 7th Suffolk District, suggested that planners address coordination of security, building access and janitorial services during the design process. He cited other buildings that, once open, had unanticipated problems due to unclear responsibilities among the various entities occupying a building.
At the start of the meeting, Anderson explained the Chapter 149a “Construction Management at Risk” process. While most buildings are completely designed before a construction firm is chosen, in the “at-risk” method, the construction firm is chosen early on and the design process continues during the early construction phases, she said. Thus the project was able to break ground on March 3 with the design just moving from schematic to development phase. The accelerated process was chosen to help ensure the $115 million, 200,000-square-foot project can be completed on schedule in 2014.
For further information on the Dudley Municipal Center project and related meetings, see www.dudleyvision.org.






