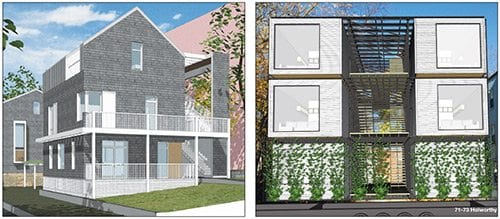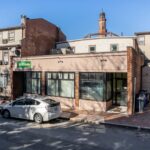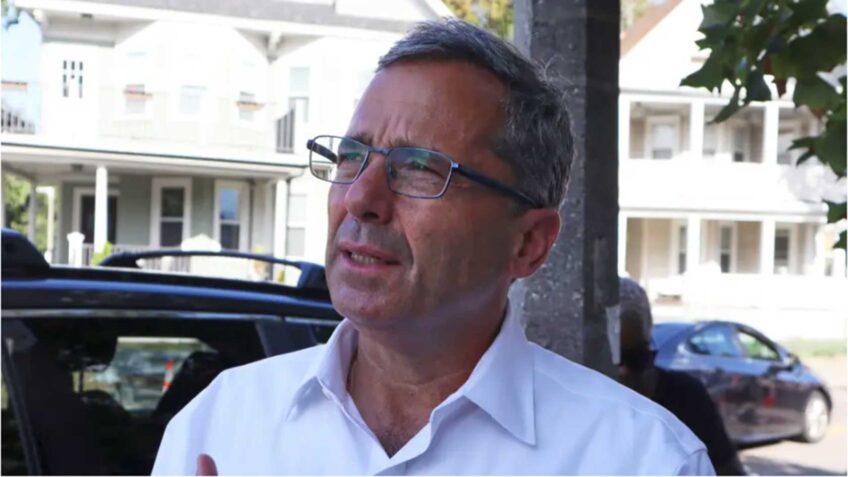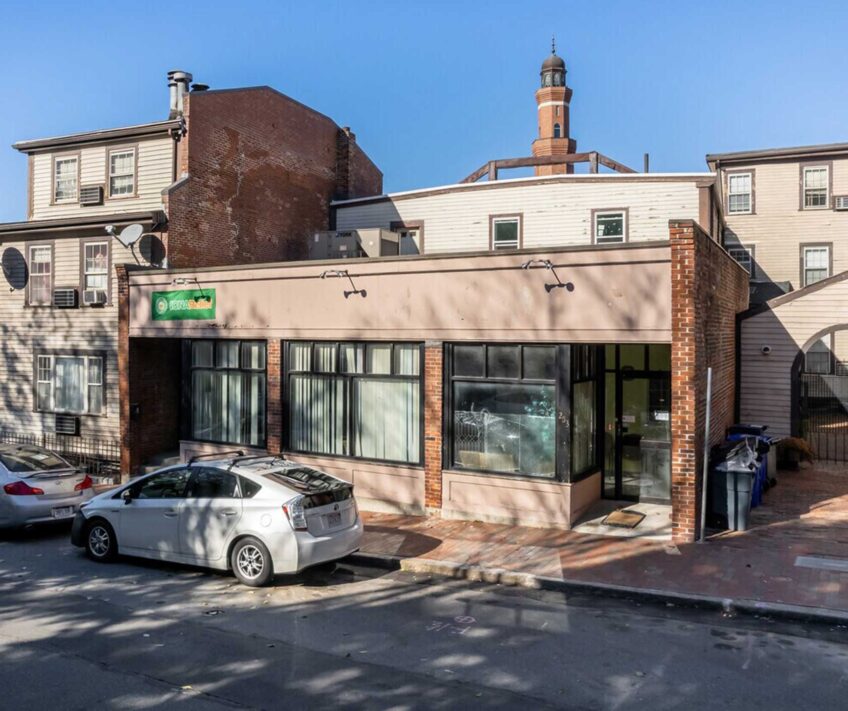
A jury of design experts, city officials and residents of Roxbury’s Garrison Trotter sub-neighborhood is evaluating six development proposals submitted as part of a city of Boston pilot Housing Innovation Competition launched last November.
The competition — devised by the City’s Department of Neighborhood Development in partnership with the Mayor’s Housing Innovation Lab, the Garrison Trotter Neighborhood Association, and the Boston Society of Architects — aims to encourage the creation of compact multifamily rental or ownership housing with a range of affordability.
The available sites are city-owned vacant parcels located in the Garrison Trotter neighborhood at 71–73 Holworthy St., 29–31 Hollander St. and 24 Westminster Ave.
On the web
Housing Innovation Competition info and proposals: http://bit.ly/2eHNZeX
“Design Standards Set for New Garrison Trotter Housing”: http://bit.ly/2fvIEIw
“City seeks innovative housing proposals for Roxbury”: http://bit.ly/2jOpK18
Design for living
Applicants for the competition were encouraged to create options for middle-income and for elderly residents, and several of the proposals emphasize multi-generational living and varied unit types to accommodate lifestyles from singlehood to child-rearing years to older age.
For the Holworthy site, startup company Livelight proposes a version of its tiny urban housing unit, or “uhü,” that was prototyped and displayed around Boston for several months in 2016. Livelight’s competition proposal is a seven-unit building including three senior-accessible studio units on the ground floor and four two-bedroom units on the second and third floors. The design involves a “superstructure,” a grid with slots that accommodates uhü units that would be pre-fabricated in a factory. The firm presents this “plug-and-play” model as a potential model for other parts of Boston and for other cities seeking compact, affordable new housing.
For the Hollander site, Bodrick Development Partners proposes “Doma Homes,” a type of triple-decker for 21st-century households. The design is a cluster of varied elements, including a two-bedroom, a one-bedroom and a 360-square-foot micro-unit studio. The renderings show a flexible set of options that could could allow an owner to live in one unit and rent out the others, helping to provide a foothold in home ownership as the city’s triple-deckers have traditionally done.
Diverse visions
The remaining four proposals all address the Westminster Avenue site.
DREAM Development proposes a three-story building with 11 condos in a mix of studios, one-bedrooms, and two- and three-bedroom townhouses. The units will be arranged, according to DREAM, to support multi-generational families, for instance by having connecting common hallways between three-bedroom and studio units; units of different sizes could be purchased together, with one functioning as an “in-law” unit for an older family member. Six onsite parking spaces will be available for sale separately from the dwelling units, helping to reduce cost for residents who don’t need parking.
Maple Hurst Builders proposes 19 studio apartments, each 450 square feet, in a 3.5-story building with garage parking. The units’ size puts them in the micro-unit category, but the firm’s rendering poster describes the units as expansive and light-filled nonetheless, and indicates units could be combinable, expanding to 900 square feet for compact two- or three-bedroom configurations.
Urbanica’s Westminster site proposal is for nine units spread over two buildings. One contains sparse “starter lofts” for young singles, elders, or artists or entrepreneurs who might use part of the space for work. The second building holds three townhouses that could accommodate larger families and multi-generational living, with upper-floor three-bedroom duplex units and lower-floor one-bedroom units.
Corcoran Jennison Associates, in partnership with WHAT’S IN, proposes “The Hearth,” a 33-unit, 4.5-story building, for the Westminster site. The widely varying unit types range from “bedroom suites” for singles to more traditional studios and one-, two- and three-bedroom units. Two units are artist spaces with in-unit workspace. The concept includes a large amount of shared space, including reading nooks and “hang-out lounges” near the bedroom suites, laundry stations, an outdoor courtyard, a children’s play area and green space suitable for lawn games.
The proposals were presented at a public meeting on Jan. 21 at the Crispus Attucks Children’s Center. About 35 to 40 people attended, according to Max Stearns, interim director at the city of Boston’s Housing Innovation Lab and a member of the competition jury. The proposals are being reviewed now by the jury, which is expected to select a winner by the end of February.
At the Jan. 21 presentation, the proposal designs were displayed on easels and attendees were encouraged to write comments on sticky notes.
“We are using these to better inform our deliberations,” Stearns told the Banner, “and also to ask, ‘What can we pull from this, no matter which proposal wins?’”
The city’s request for proposals was formulated with the assistance of the Garrison Trotter Neighborhood Association, and challenges applicants to respond to the community’s vision by addressing existing neighborhood character even while showing innovation in many aspects such as compactness and “green” features. The RFP recognized residents’ desire for parking and suggested including parking but aiming for a low amount, less than one space per unit, and incorporating creative alternatives such as bicycle parking and Zipcar access.
The proposals are viewable at the Housing Innovation Competition website, https://www.boston.gov/housing/housing-innovation-competition. Members of the public may submit comments until Feb. 6 to Ryan Lundergan of the DND at ryan.lundergan@boston.gov or (617) 635-0323.
Besides Stearns, the competition jury is made up of eight other members: Tia Lawrence and Usama Kariba, Garrison Trotter Neighborhood Association Housing Committee; Gretchen Rabinkin, Boston Society of Architects; Richard Dattner and Daniel Heuberger, Dattner Architects; Kirk Sykes, Urban Strategy America (USA) Fund; Jay Lee, Department of Neighborhood Development; and David Carlson, Boston Planning & Development Agency and Boston Civic Design Commission.






