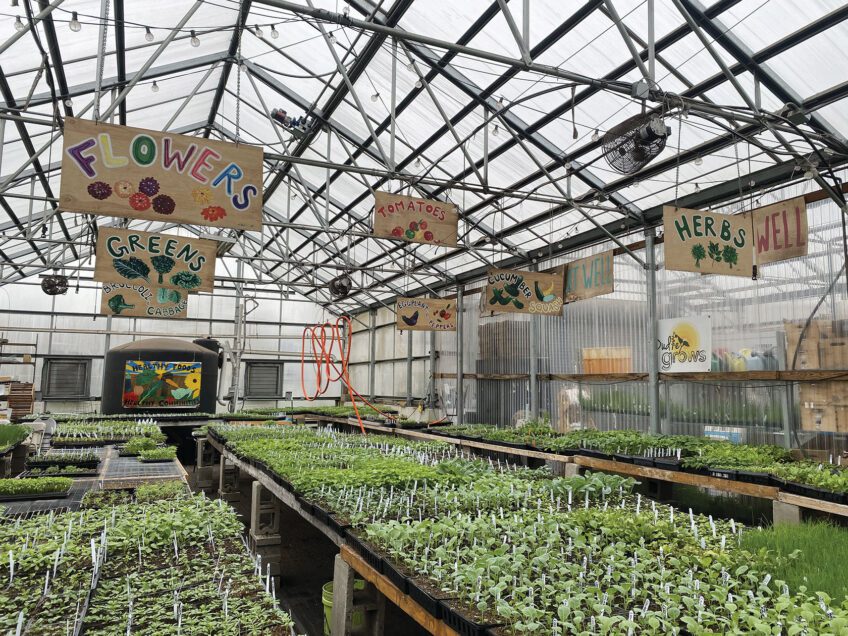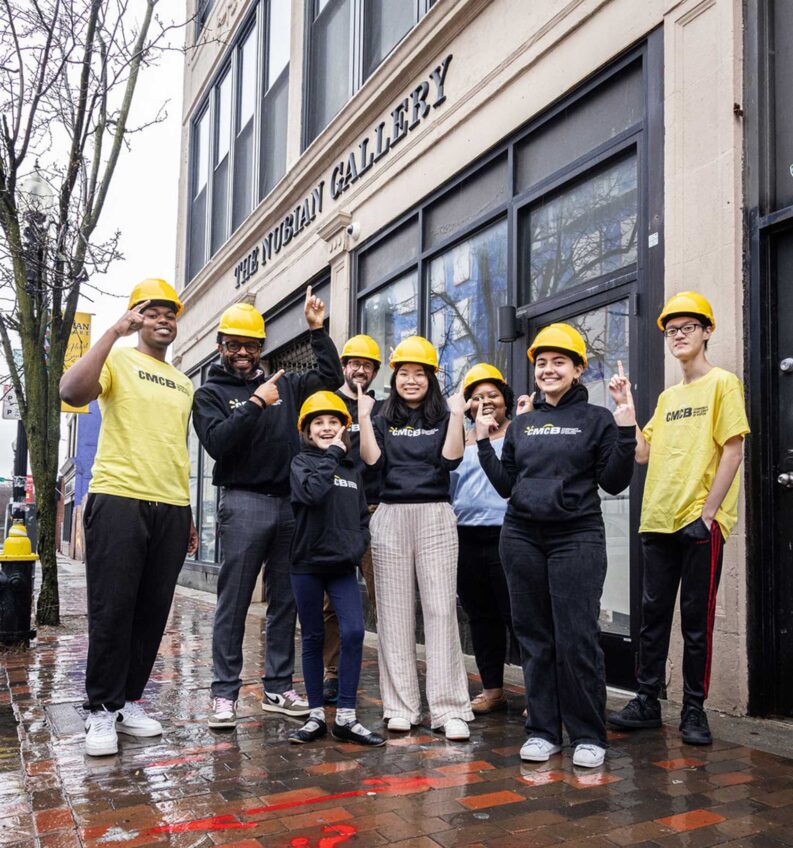The board of directors for the Boston Redevelopment Authority approved eight new residential projects across the city and a community center in Roxbury during its monthly meeting last night. Three large mixed-use residential developments in Dorchester and Brighton accounted for 969 new units, while smaller projects in the Fenway, Mission Hill, South Boston, and West Roxbury will each add dozens of new units. In total, the board’s approval of these projects paves the way for 1,139 new units of housing to be built in Boston.
The nine new projects approved represent a combined investment of $478.2 million and are expected to create 1,170 construction jobs. All together, 1.8 million square feet of development was permitted last night, one of the largest recent totals.
The board also approved the hiring of Continuum, a Boston-based global innovation design consultancy, to work with the BRA and the public to re-envision the agency’s identity. The collaborative effort will look to create a clear and compelling organizational identity, mission, and set of values that communicate the BRA’s commitment to sound urban planning and economic development strategies in order to inspire greater trust and confidence in the agency.
Work with Continuum will get underway next week, when the design firm holds a day-long kickoff session with BRA staff. Over the course of the 14-week contract, Continuum will engage with the BRA and the community of Boston to chart a path for the agency’s continued transformation. A team of consultants will immerse themselves in the BRA’s work to hear from employees, residents, and other stakeholders about improving the way the BRA interfaces with the public and communicates its values through its branding and workspace. Opportunities for public engagement will be woven throughout the process, with one of the first deliverables being a website where people can provide feedback and follow progress.
The design consultancy is well-versed in organizational change initiatives, having worked with a variety of public and private sector organizations on similar projects. Continuum recently helped the Boston Public Schools define a vision for the future of high school in Boston that was based on input from students, educators, administrators, and families. The BRA’s contract with Continuum will not exceed $670,000.
Below is a summary of the development projects that were approved.
South Bay Town Center
Total Project Cost: $200,000,000
Total SF: 1,041,000
Construction Jobs: 599
The area near South Bay Shopping Center, known for its big box retail outlets, will soon take on much more of a neighborhood feel after Edens received approval for its South Bay Town Center project. The five-building, one million square foot development will include 475 units of housing, of which 62 units will be restricted as affordable, a 130-room hotel, 125,000 square feet of retail and restaurant space, a cinema, and parking for approximately 1,100 vehicles.
Designed by Stantec, the project is configured to be very walkable in order to create a vibrant pedestrian atmosphere with lots of ground floor shops. Residents and visitors will be able to enjoy a variety of open spaces, community gathering areas, courtyards, and promenades with outdoor café seating. Edens expects to deliver South Bay Town Center in three phases, with the goal of starting construction later this year and completing the work in the second quarter of 2018.
Dot Block
Total Project Cost: $150,000,000
Total SF: 388,400
Construction Jobs: 284
After almost a year of review and public vetting, a proposal to redevelop four vacant parcels along Dorchester Avenue is set to move forward. Dot Block, as the project is known, will enhance a busy corner of Dorchester with five distinct buildings that vary in height from four to six stories and contain 362 residential units, along with 37,000 square feet of new retail space off of the main thoroughfare. 47 of the units will be deed-restricted as affordable in accordance with the city’s Inclusionary Development Policy.
The developer hopes to attract a grocer to fill a portion of the retail space.
Designed by RODE Architects with walkability in mind, Dot Block is just a half mile away from the Savin Hill Red Line Station. The transit-oriented development will provide more than an acre of publicly accessible open space, including recreational space for the neighborhood.
Gateway housing and retail project on Western Avenue
Total Project Cost: $51,000,000
Total SF: 128,403
Construction Jobs: 95
A 132-unit residential building with 5,600 square feet of retail space to accommodate three commercial tenants was approved by the BRA board for 530 Western Avenue. The project, developed by The Mount Vernon Company and designed by Prellwitz Chilinski Associates, will serve as a new gateway to Brighton at the corner of Western Avenue and Leo M. Birmingham Parkway. The building will contain studios, one-, two-, and three-bedroom apartments, 17 of which will be deed-restricted affordable units.
To encourage the use of alternative modes of transportation, the developer will provide a series of amenities, such as storage for 160 bicycles, a bike workshop with tools and repair parts, a digital screen in the lobby to display local transit options and schedules, and a Hubway bike share station. People that pre-lease an apartment will receive a free bicycle. The project site is within walking distance of the Boston Landing commuter rail station, which is currently under construction.
The Mount Vernon Company will fund a $200,000 transportation study managed by the City of Boston in partnership with MassDOT that looks at improving the Birmingham Parkway corridor and enhancing safety for pedestrians and cyclists crossing over to the Charles River.
Five-story residential building approved in Fenway’s Audubon Circle
Total Project Cost: $17,500,000
Total SF: 46,850
Construction Jobs: 34
Miner Realty will construct a five-story, 45-unit residential building with two first floor commercial spaces at 839 Beacon Street in the Audubon Circle neighborhood of Fenway. The project, which will replace a two-story commercial building, includes studios, one-, two-, and three-bedroom units. A residential lounge, conference room, and fitness center will be located on the ground floor, and the top of the building will have a rooftop terrace and kitchen facility.
Net-zero condominium project in West Roxbury
Total Project Cost: $19,768,429
Total SF: 48,091
Construction Jobs: 36
Wonder Group received approval to move forward with a 20-unit condominium project that aims to be a model for sustainability by achieving net-zero energy usage and LEED Platinum certification. The development at 64 Allandale Street will consist of 16 new townhouses and four additional units in a renovated home that exists on the site. Merge Architects designed the project to nestle comfortably into the site’s sloping terrain so that the new homes fit with the context of the surrounding neighborhood.
The development went through an extensive community review process that included guidance from the state’s Department of Environmental Protection about the project’s relationship to Allandale Woods, one of the city’s most treasured natural areas. An on-site stormwater management system will prevent increased runoff to the adjacent properties, and the developer will introduce native plants to the site that complement those found in the nearby woods, replacing the invasive plant species currently there. A recreational path will be constructed through the site that is accessible to the public.
Wonder Group has also agreed to contribute $50,000 to support the Allandale Woods Urban Wild upon the issuance of a building permit.
Madison Park Village community center
Total Project Cost: $8,000,000
Total SF: 21,712
Construction Jobs: 14
Madison Park Community Development Corporation will build an almost 22,000 square foot community center to serve Roxbury with a public internet café, out-of-school program space, classrooms, a multi-purpose recreation room, and exercise room. The two-story Dewitt Community Center, conveniently located within a half mile of bustling Dudley Station and Ruggles Station, will also contain property management offices for the residences at Madison Park Village.
West Roxbury housing development
Total Project Cost: $11,000,000
Total SF: 47,537
Construction Jobs: 36
Vacca Property Management won approval from the BRA board to develop a 46-unit apartment building at 4945 Washington Street in West Roxbury, a site formerly occupied by Todesca Landscaping. The project, a mix of one- and two-bedroom units, will have six affordable apartments, a common rooftop terrace, and 67 on-site parking spaces.
Having done extensive community outreach that began last spring, the developer received significant support for the proposal, including a favorable vote from the West Roxbury Civic Improvement Commission.
Mission Hill housing
Total Project Cost: $8,500,000
Total SF: 35,837
Construction Jobs: 37
Savage Properties plans to renovate existing row houses and construct new buildings to create a total of 33 apartments in Mission Hill. The rental units at 1470 Tremont Street will be a mix of four-bedroom duplexes, studios, and one- and two-bedroom units. When renovated, the row houses will reflect their original architectural character. The renovated homes will be flanked by new buildings of a modern, yet complementary design that rise to four and five stories.
Construction is expected to begin in late 2016.


![Banner [Virtual] Art Gallery](https://baystatebanner.com/wp-content/uploads/2024/04/Cagen-Luse_Men-at-store-e1713991226112-150x150.jpg)



