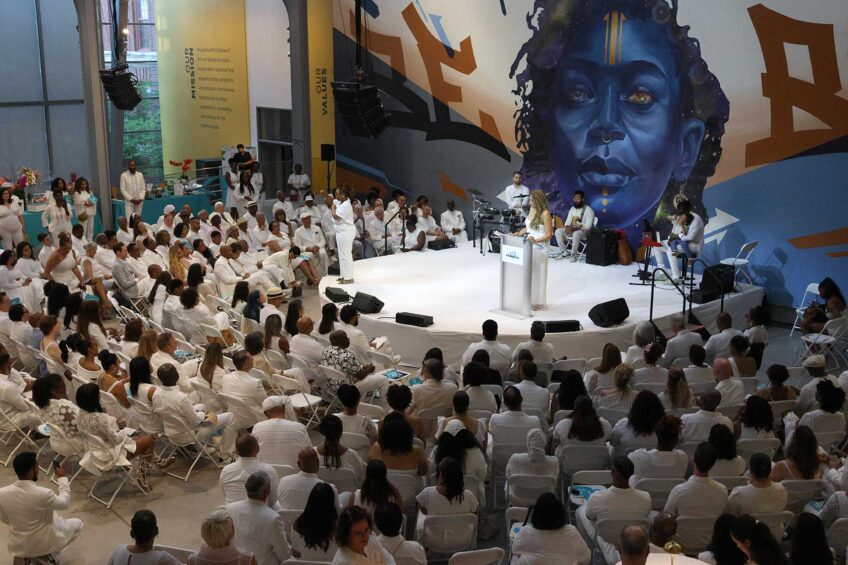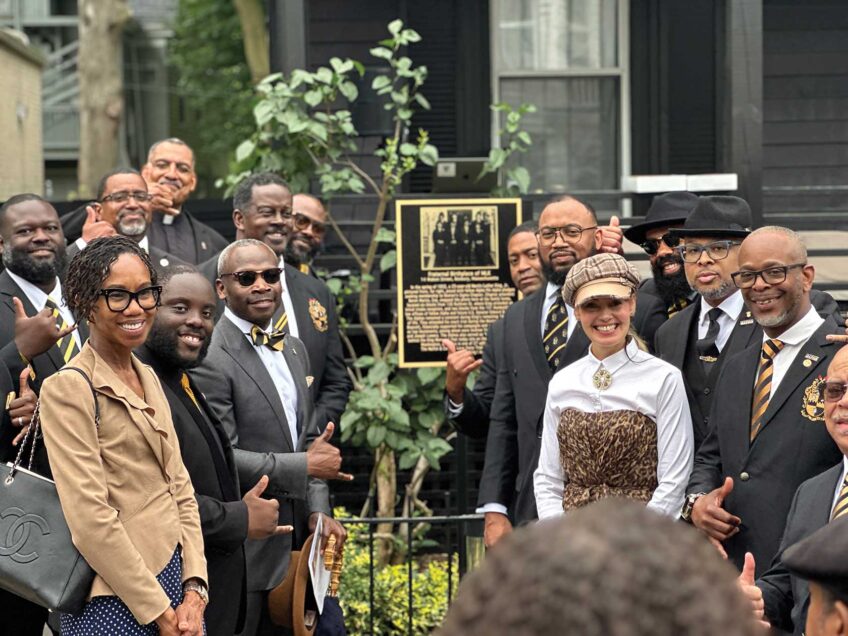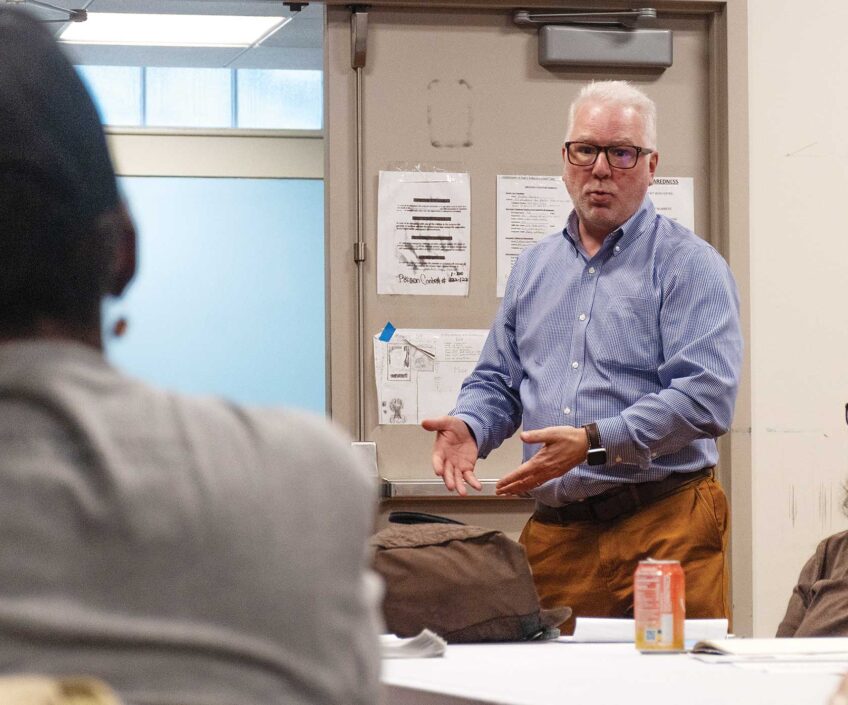The Boston Redevelopment Authority’s board of directors last week approved projects in Roxbury and Dorchester:
Major mixed-use residential and commercial project set to revitalize city-owned parcel in Upham’s Corner
Total Project Cost: $37,000,000
Total SF: 125,400
Construction Jobs: 87
After a successful city-led planning and review process, a development team spearheaded by the Dorchester Bay Economic Development Corporation received approval for a significant mixed-use project in Upham’s Corner that will bring a range of housing at different income levels and 20,000 square feet of light industrial commercial space to the neighborhood. Known as Indigo Block, the project will take advantage of its convenient access to public transit along the MBTA’s Fairmount Commuter Rail Line to create new housing and job opportunities on a currently underutilized site.
Indigo Block will include 80 rental units that will be deed-restricted as affordable at various income levels, nine market rate condominiums, a two-story commercial building, and parking for 86 vehicles. Nearly half of the rental units will be available to households earning no more than 60 percent of area median income, which translates to a maximum monthly rent of about $1,200 for a two-bedroom unit. The majority of the remaining apartments will be available to households earning between 70 and 120 percent of area median income, with rents topping out at about $2,400 for a two-bedroom unit.
The project’s ground-floor commercial space, designed with high ceilings and several shared loading bays, is envisioned for light industrial uses, such as wholesale distribution, small manufacturing, food businesses, and high-tech manufacturing. Second floor office space in the building could provide a home for architecture firms, contractors’ offices, small publishing or printing outlets, and artists that do not require the same loading dock connections as first floor tenants.






