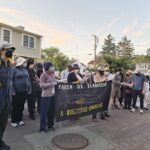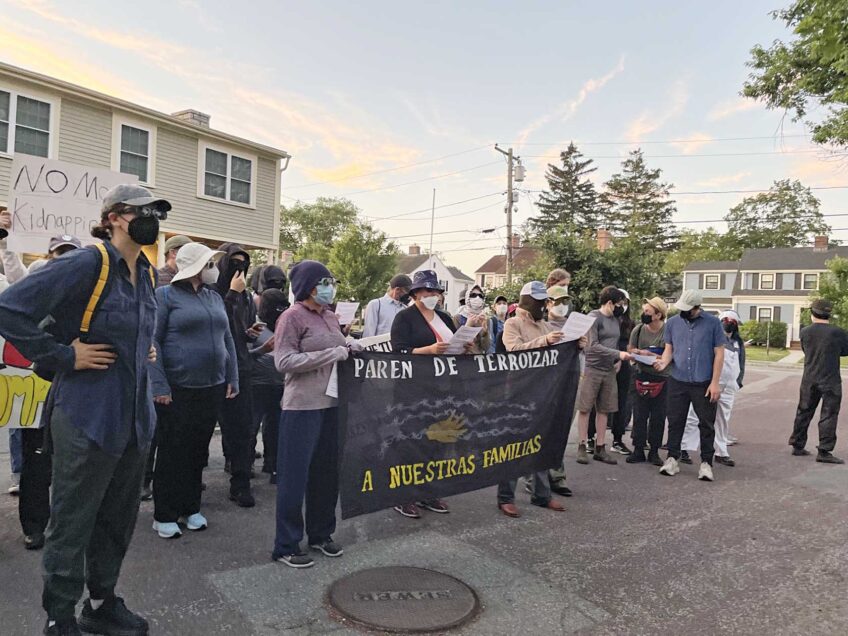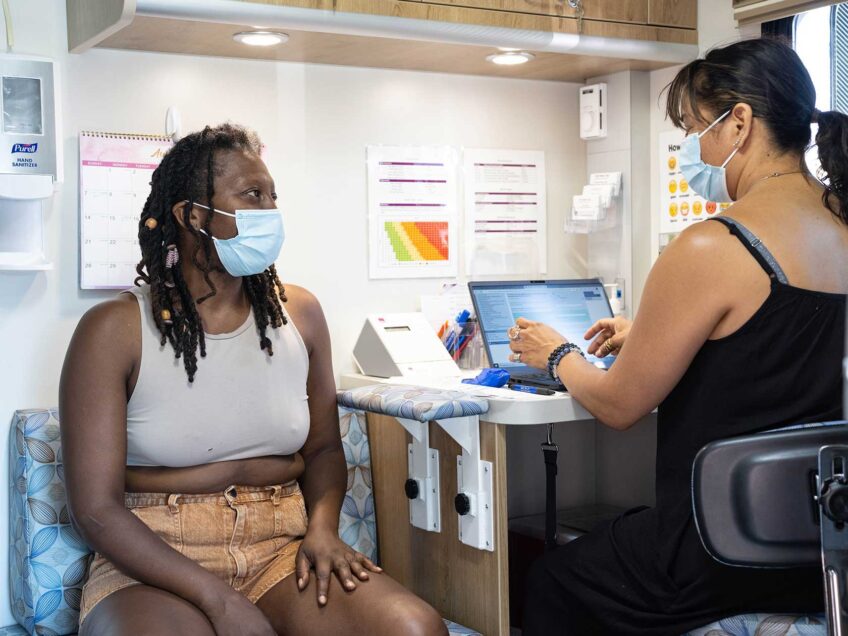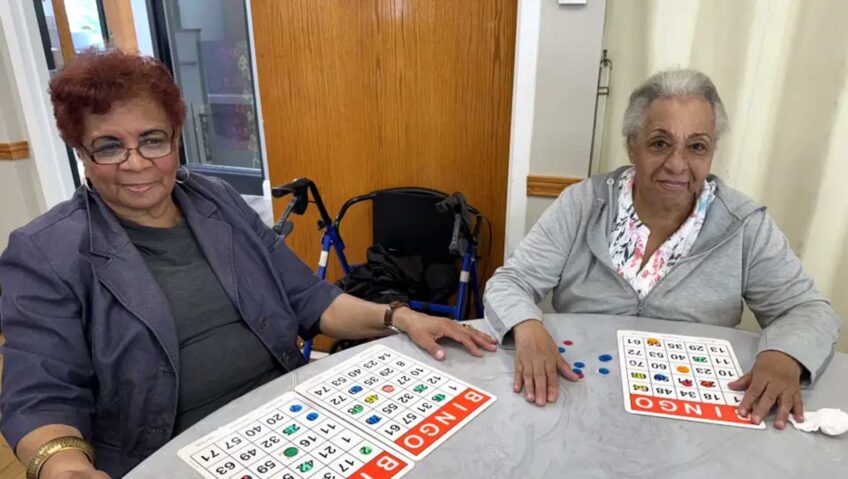Mixed reactions to Egleston Square proposal
Some wary of height, parking for 76-unit project
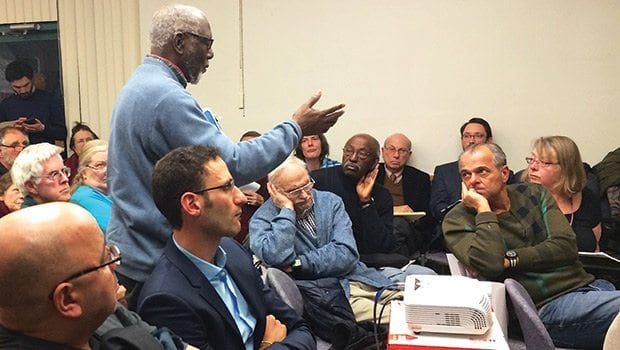
For More Info
Visit: bostonredevelopmentauthority.org – On the Development Projects page, search for “3200 Washington” to find the Project Notification Form and other project documents.
Submit comments to Edward M. McGuire III, BRA project assistant: edward.mcguire@bo…; 617-918-4251. Public comment period ends April 3.
Next community meeting: March 19, 6:45 p.m., at Brookside Community Health Center, 3297 Washington Street.
Community members crowded into a meeting room at Brookside Community Health Center last week to hear details and offer comments on a market-rate residential/retail development proposed for 3200 Washington Street in Egleston Square.
Kevin Deabler of RODE Architects presented the project, which would create 76 residential units across three buildings, replacing the old Economy Plumbing building, E & J Auto Tech and a one-story garage. He and Joseph Hanley, an attorney for developers Dan Mangiacotti and Justin Iantosca, then responded to comments and questions.
A mix of opinions emerged: Some attendees expressed support for the design and the developers and praised the project’s aim to reduce car use, but many also voiced concerns about parking, affordability and building size.
“The neighborhood in general is in a bit of a panic about scale,” said a Brookside Avenue resident. “Yes, we want a restaurant, and yes, these sites need improvement, but residents in small wood-frame houses look at this and worry, ‘Is something this big going to go in across from me?’”
The proposed project includes two six-story buildings connected by a first-floor lobby that would face Washington Street. These would hold ground-floor retail and restaurant space, as well as 73 residential units. A smaller three-unit building facing Iffley Street would match the look of neighboring triple-decker houses.
Deabler explained that the project’s height is designed to fit in with the tall former Franklin Brewery building across the street, and that the top stories are set back a little to make the building seem less massive from sidewalk level. The 30-foot slope of the site may help the new building heights mesh with that of houses nearby.
The proposal includes 36 parking spots — 33 enclosed spaces behind the larger buildings and three more as part of the smaller building. Nine new street parking spaces would also emerge with the elimination of wide curb cuts now in place for the auto repair shop.
The rationale for the relatively low amount of onsite parking is that transit-oriented development aims to discourage car use, taking advantage of proximity to T stations and bus lines as well as car- and bike-sharing locations. The project will offer bicycle storage and a T-pass subsidy. But some residents expressed doubts that new residents will actually be car-free and won’t cause additional parking pressure.
Elizabeth Matos, a member of the project’s Impact Advisory Group, noted that some community members, especially low-wage workers, need cars. “Many of them rely on their cars because public transit doesn’t bring them home from their jobs at 4 a.m.,” she said. “It’s a little more complex than just trying to force people to get rid of their cars.”
Of the 76 units, 11 would be designated affordable, meeting the minimum proportion required by the city’s Inclusionary Development Policy for large projects.
Hanley said the project exceeds affordability requirements, in that three home-ownership units will be priced for people earning 65 percent of Area Median Income, more affordable than the required 80 percent AMI level. The developers also are working to acquire a city-owned property around the corner at 52 Montebello Street that would be rehabilitated to create six affordable units. That addition would bring the affordable component up to 22 percent.
Olmstead Street resident Alvin Shiggs, a member of the Egleston Square Neighborhood Association (ESNA) housing committee, asked what income level would qualify for housing aimed at 65 percent of AMI. The answer was $63,000 for a family of four. Shiggs thought that amount was high for many area families.
“The major concern I have is about displacement,” he said. “Right now we have a fairly diverse neighborhood in terms of ethnicity, economics, racial groups. I wouldn’t want us to have buildings priced so that we have a ‘white upper-middle class ghetto’ that displaces people of color who have lived here a long time.”
The developers have been talking since last spring with groups such as Main Street and ESNA and adjusting the proposal based on their feedback, but the Feb. 25 meeting, co-sponsored by Egleston Square Main Street, ESNA and Jamaica Plain Neighborhood Development Corporation, was the first formal public forum on the project.
The community meeting — postponed from Feb. 10 because of snow — directly followed a Boston Redevelopment Authority-sponsored meeting held to educate a newly-formed Impact Advisory Group (IAG) on the project. As both meetings were packed into a two-hour span, organizers had to work to keep the presentation concise and ensure the Q & A period accommodated nearly everyone who wished to speak. Still, some IAG members felt there wasn’t time for a real discussion.
IAG member Girman Belay said he wants more discussion on height and affordability. Afterward, he said he believes the IAG can persuade developers to include more affordable units.
“They are willing to compromise on that, if we compromise on density and height,” he predicted. Belay expressed hope that a consensus could be built that results in both lower height and a higher number of affordable units.
Shiggs stressed that community is not just about buildings.
“We should not look at housing without looking at health care,” he told the Banner. “We have to look at community more comprehensively. This project won’t increase employment. I want to see diversity maintained, and I feel the current proposal is not supporting diversity.”
Shiggs believes the developers are willing to listen and that the final word has not been heard. But he maintains that in general, discussions of Egleston Square focus too much on the J.P. side and not enough on the Roxbury side, which will surely be affected by this project.
“You’d think from this discussion tonight that Egleston Square is JP,” he said. “Roxbury keeps getting the short end of attention.”
Luis Cotto, executive director of Egleston Square Main Street, said the meeting presented no surprises for him, but that it was meant to inform the local community.
“We wanted to make sure direct abutters’ voices are heard,” he said.
BRA Project Assistant Ed McGuire stressed that this meeting was the beginning of the process, not the end, and said the next BRA-sponsored meeting on the project is set for March 19 at 6:45 p.m. at the same location.

