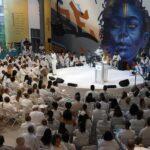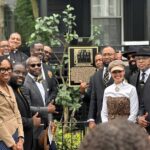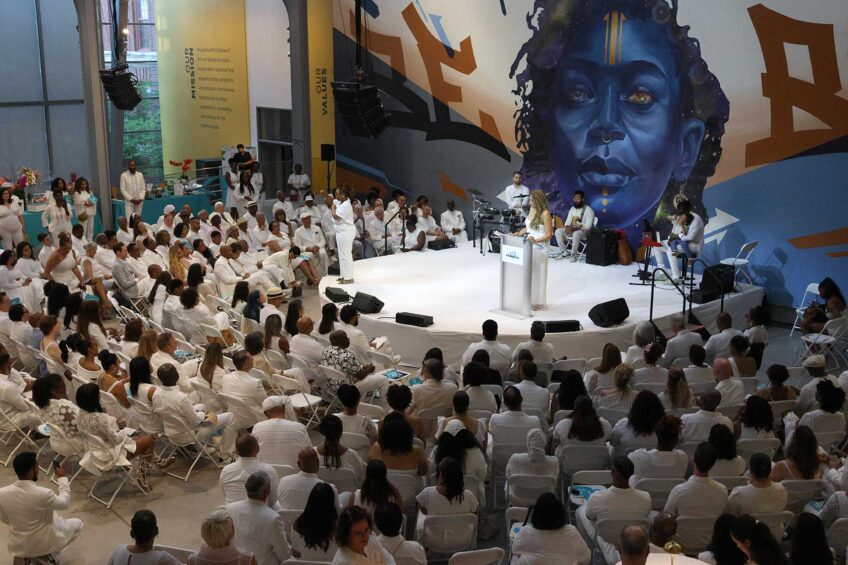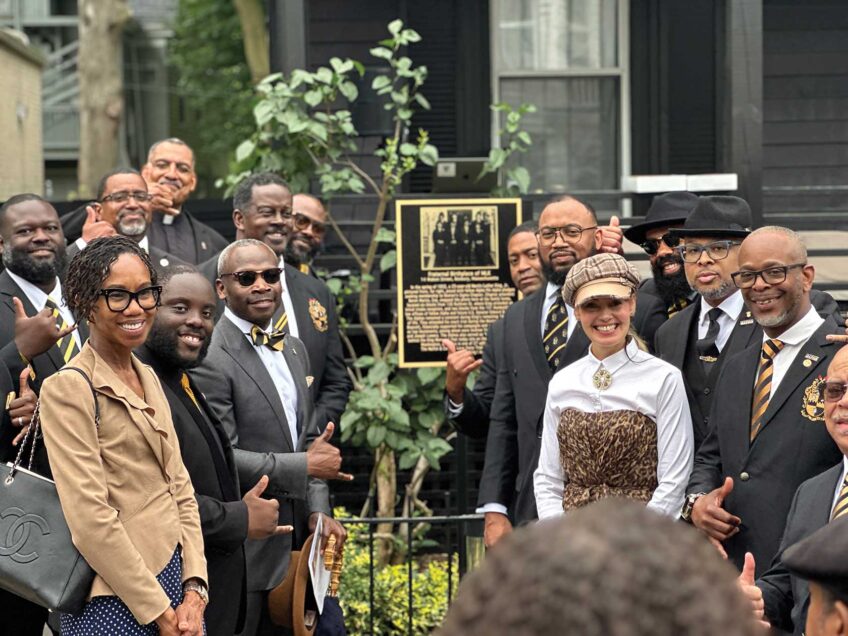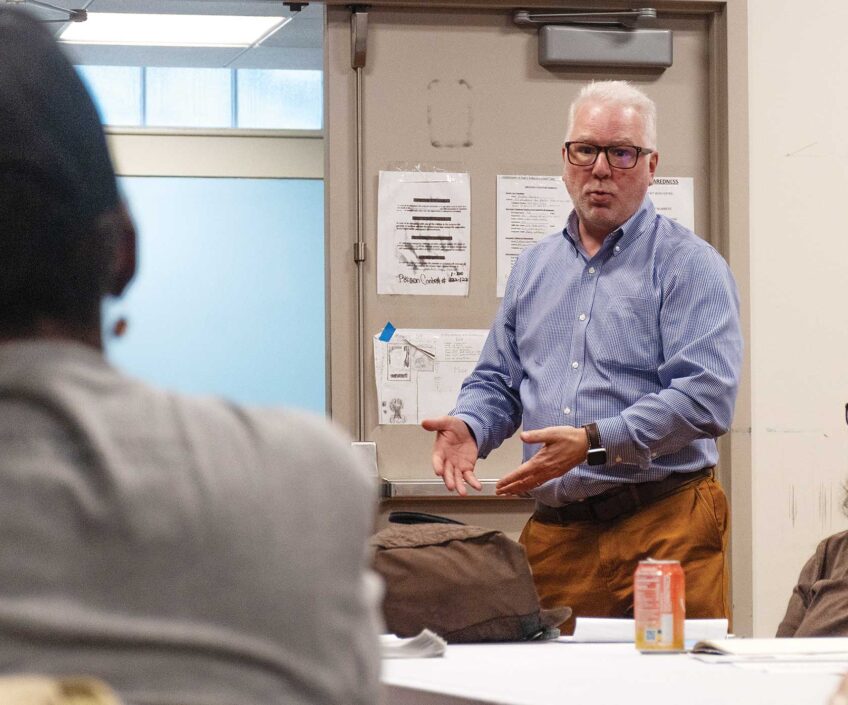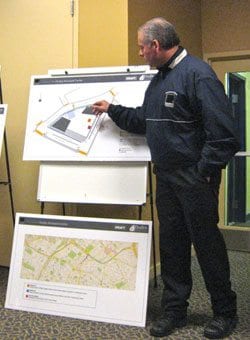
Construction of the new Dudley Municipal Center on the Ferdinand site will preserve the historic facades of the site’s existing buildings, while the bulk of the structures will be demolished, according to city officials and the project’s design team.
At a March 29 public meeting of the Dudley Vision Advisory Task Force, representatives of the City of Boston’s Property and Construction Management (PCM) department and the design firm Sasaki Associates explained their plans for the Curtis Block and Waterman buildings at 2304 and 2326 Washington St.
The two buildings occupy the same block as the old Ferdinand’s furniture building, and were acquired by the city after plans for the municipal building were underway. The new building can now fill the entire triangular block, instead of skirting the two buildings. The $115 million project, which broke ground last month, is to create a new headquarters for the Boston Public Schools as well as community meeting spaces and roughly 20,000 square feet of ground-floor retail space.
This public meeting was part of the process required under Boston Landmarks Commission’s Article 85 Demolition Delay Review Regulations. The regulations are meant to provide time for thoughtful review in advance of any demolition of historically significant buildings. The next step for the Curtis and Waterman demolition plans will be a public hearing before the Landmarks Commission board. The hearing is scheduled for April 10, 5:45 p.m. in room 900 of Boston City Hall.
Plans for the Ferdinand building itself — the once-elegant building known now for its blue boarded-up windows — will be considered at a later hearing. But the project planners have consistently said the Ferdinand’s iconic facade will be preserved and restored and most of the rest of the building demolished, as with the two added buildings.
The new municipal center’s exterior will be a mix of the preserved historic facades and modern brick and glass construction.
In the meeting, Sasaki Principal Victor Vizgaitis showed slides of the various options his team had considered for the two buildings, ranging from keeping them whole to demolishing them altogether.
Keeping them whole and intact, or even partially joined, would reduce the usable floor space, the slides show, and the lost square footage could not be made up elsewhere without higher costs.
The other extreme — tearing down the buildings altogether — would destroy too much of the historic character of the neighborhood, Vizgaitis said.
The option they hope to pursue is to preserve the front facades only. With this plan, the view from the sidewalk would retain the familiar historic character, while new construction would create a continuous space behind the facades.
The facade-only preservation idea was not a surprise to the Task Force, and there were few questions.
“I think you’re doing it the only way you could,” said Task Force member Fred Fairfield.
Current tenants in the two buildings, including Metro PCS, Manhattan Square dress shop and Simon’s Fish Market will have to move out by mid-July. In response to a question from the Task Force, PCM Project Manager Maureen Anderson said the city is legally bound to pay relocation expenses and has hired a relocation specialist to assist displaced tenants in finding new space.
The second half of the meeting addressed traffic and parking plans during construction. Shawmut Construction representatives Micah O’Neil, senior project manager, and Bob Wice, construction superintendent, showed diagrams of how construction vehicles will travel around the construction site.
The construction work will occupy the sidewalk and one parking lane around the perimeter of the Ferdinand block, but traffic lanes will not be reduced. The entire Ferdinand block will be “cordoned off” with fences and Jersey barriers, Wice said, and pedestrians will be directed to the other side of the street. Construction workers can park their own vehicles on the old B-2 police station site nearby; they will not be allowed to use street parking spaces.
“The plan right now is to set this up sometime in May,” Wice said, pending Boston Transportation Department approval, “and it will be this way for the majority of the job, until fall of 2014.”
The parking topic drew far more questions and comments than the demolition discussion. Several meeting attendees said parking is a critical concern — for merchants, employees and potential customers. The municipal center project does not include parking to speak of, except a dozen or so underground spaces for BPS vehicles.
“We have about 2000 employees (in Dudley Square) each day,” said task force member Joyce Stanley. “We already need more parking. And now we’re taking away parking.”
At least eight traffic studies have been done, Stanley said, but solutions have not been implemented. She expressed frustration that parking is dealt with only on a project-by-project basis, with discussion of broader long term solutions lacking.
“We need a district solution, and we need it now,” she said.
The officials present offered no real answers, but promised to listen to the issues and work on a solution.
“Traffic and parking are a universal concern throughout all of Boston’s neighborhoods. We are working on a plan specific to Dudley Square,” said Joseph Mulligan, deputy director of the PCM’s Capital Construction Division, by telephone after the meeting.
Upcoming meetings about the construction project include a design workshop April 12, a general project update April 26 and a transportation and parking discussion May 10. Meetings are held at 2315 Washington St. in Dudley Square. Announcements and meeting notes are posted at www.dudleyvision.org.

