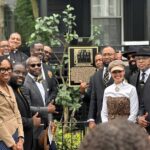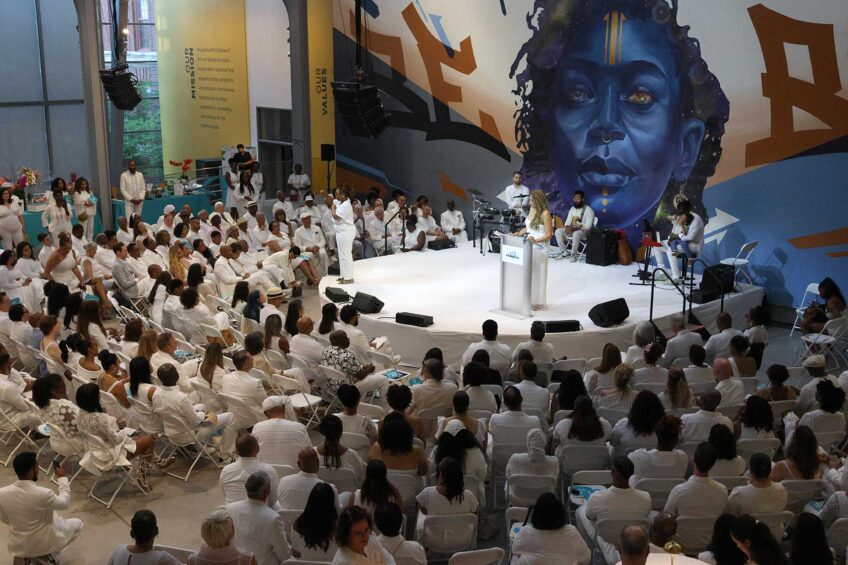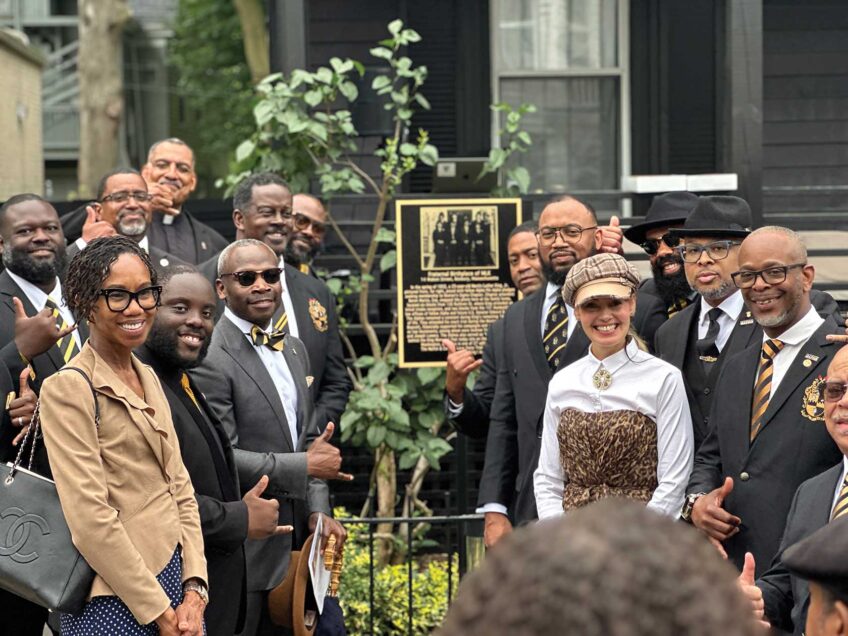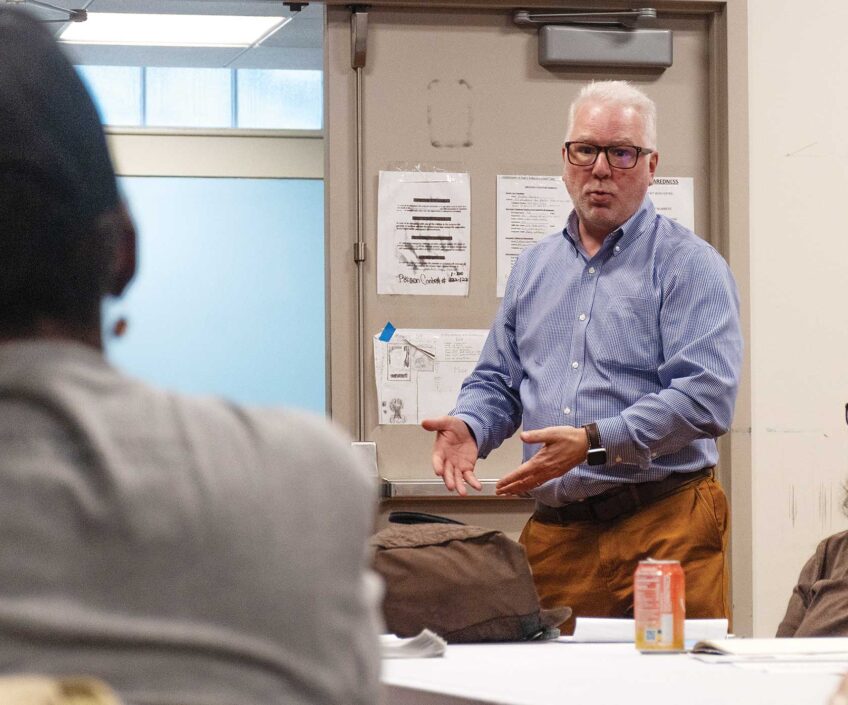Two vacant land parcels at the intersection of Melnea Cass Boulevard and Washington Street may soon be developed with a mix of housing, retail, community spaces and possibly offices or a sleek hotel.
At a recent public meeting, four development teams presented their visions for the lots known as Parcel 9 and Parcel 10. Approximately 100 people attended the Nov. 3 meeting, hosted by the Boston Redevelopment Authority (BRA) and the Massachusetts Department of Transportation.
Parcel 9 lies between Washington Street and Shawmut Avenue on the north side of Melnea Cass Boulevard, next to Jim Rice Field. Parcel 10 is across the street, sharing the block with Tropical Foods (2101 Washington St.) and currently holding a parking lot as well as a vacant expanse of grass.
The Melnea Partners Group presented a “Melnea Hotel and Residences” project for parcel 9. The plan includes a 150-162-unit hotel, a café and lounge and 52 units of mixed-income apartment housing, with 139 underground parking spaces. Ground floor space would include commercial uses such as fitness center, retail and restaurant, as well as a function hall for conferences, weddings or arts and culture festivals.
A hotel would offer “ladder opportunities” for low-skilled workers to rise to higher positions over time, the presenters said. Melnea Partners designers stressed the desire to place a vibrant commercial presence on the corner, but to have the 10-story hotel and apartment building slope down toward the Jim Rice ball field to acknowledge the park’s role in the community.
“Shawmut Green,” a plan for Parcel 9 by Nuestra Comunidad Development Corporation and New Atlantic developers, is dominated by housing, with 38 units for purchase and 40 affordable rental units. Ground floors would include “destination” and “community” retail uses and non-profit uses such as an entrepreneurship training center. A large anchor store — perhaps Staples — is part of the vision. Shawmut Green’s 86 parking spaces would all be at surface level.
“Madison/Tropical” is proposed for Parcel 10 by Madison Park Development in partnership with Tropical Foods, the family-owned grocery store that has occupied this site since 1974. The plan includes a new, larger Tropical Foods store at Melnea Cass and Shawmut Avenue. A total of 66 apartments would be in two buildings: a new 5-story building of mixed-income units, and a 4-story renovation of the old Tropical Foods building for affordable units. The apartment building ground floors would have retail space, and one would also have three upper floors of office space. Parking would include 103 surface spaces and 64 below-ground spaces for the offices and residences.
The largest proposal is “Washington Crossing,” encompassing Parcels 9 and 10 together. The massive Washington Crossing Partners team on hand included architects, engineers, attorneys, historical preservation advisors, and investment and economic development experts.
The Washington Crossing plan includes a new Tropical Foods store as well as offices, retail and 141 apartments. Commercial space would be marketed to educational and academic institutions looking for research and satellite office space. Other possible retail components include a sit-down restaurant and simpler food options such as an ice cream shop and a food court.
All of the proposals include housing, but they vary in their proportion of affordable vs. market rate and rental vs. owned units — and in their philosophy of what Roxbury wants and needs.
“Roxbury does not want to be an island for all affordable housing,” said Kamran Zahedi, president of Urbanica, the Melnea Group’s design and development firm. Through research and by attending many community meetings, he said, he had concluded that “the area needs jobs, needs market rate housing, and needs places to go.” His project includes mostly market rate apartments, with 15 percent affordable.
The two-parcel Washington Crossing plan was described as high end residential and retail, with an emphasis on “jobs, jobs, jobs, jobs and jobs,” according to Tom Bauer of Bauer Properties, one of the equity partners on the project team.
“We’ll have some affordable housing, because we have to,” Bauer said — but the emphasis will be on “work force housing” rather than low-income. Dan Rivers of Essential Capital, also a Washington Crossing partner, received a smattering of applause when he asserted, “Roxbury doesn’t need any more affordable housing.”
But Nuestra Comunidad’s David Price, in describing Shawmut Green, took a different stance. He stressed that public land should be used for housing, especially affordable housing, and that “home ownership within reach of the local community” is a key goal. “We have a choice,” Price said. “Will this area look like the South End in 10 or 20 years, or will it have a more diverse population?”
Jeanne Pinado, CEO and executive director of Madison Park Development Corporation, said the housing at Madison/Tropical would be primarily work force and market rate one- and two-bedroom apartments, with 11 percent (seven units) set aside for formerly homeless families.
In the limited audience response time, questions touched on types of retail uses, work force diversity goals, percent of affordable housing, whether people in market rate and affordable housing would feel separated or mixed, and how proposed uses might compete/overlap with other housing, local businesses and arts centers.
A 15-member Project Review Committee (PRC) has been formed to evaluate the proposals. The PRC includes five people from the Roxbury Strategic Master Plan Oversight Committee, and 10 others appointed by the Boston Redevelopment Authority (BRA) from a pool of nominations by the Roxbury Neighborhood Council and local elected officials.
The PRC will analyze the four proposals in light of the goals laid out in the Request for Proposal (RFP) issued by the BRA last spring and in the Roxbury Strategic Master Plan (RSMP), devised in the 1990s and 2000s by the BRA and the local community. Some of the key goals in those documents are local job and wealth creation, affordable housing, and a socially and economically vibrant Roxbury.
Proposals should contain “a significant retail component,” according to the RFP, that provides business opportunities for local residents, enhances the role of Dudley Square as Roxbury’s commercial center, and includes both evening and daytime uses. The RFP requests that developments “provide space for locally owned businesses that cater to the community and complement, rather than compete with, existing Dudley Square businesses.”
The next meeting for review and discussion of the proposals will be Nov. 15 at 6 p.m. at the Urban League of Massachusetts, 88 Warren St. The proposals may be viewed at the Dudley and South End branches of the Boston Public Library and at the BRA office on the 9th floor of Boston City Hall.






