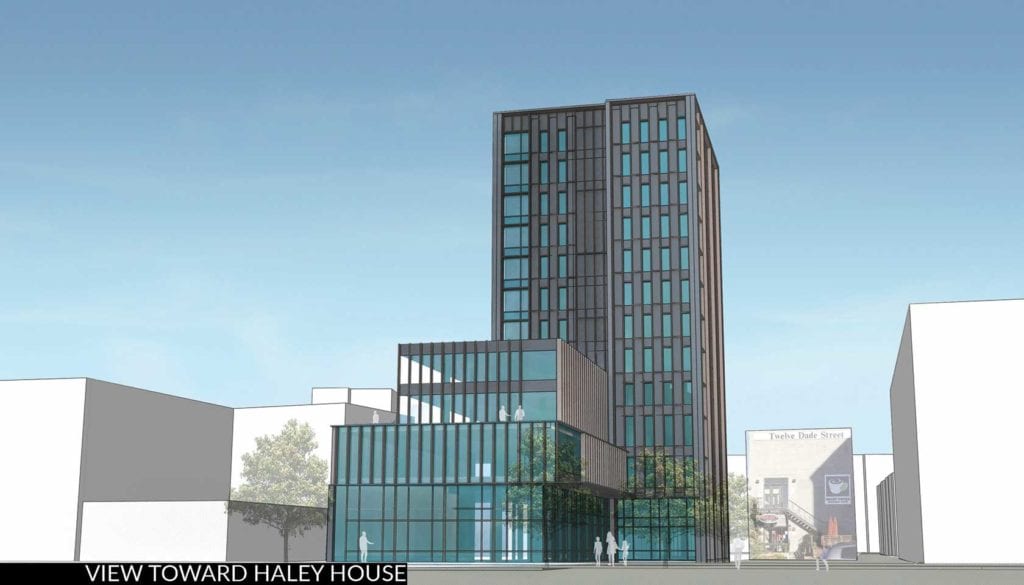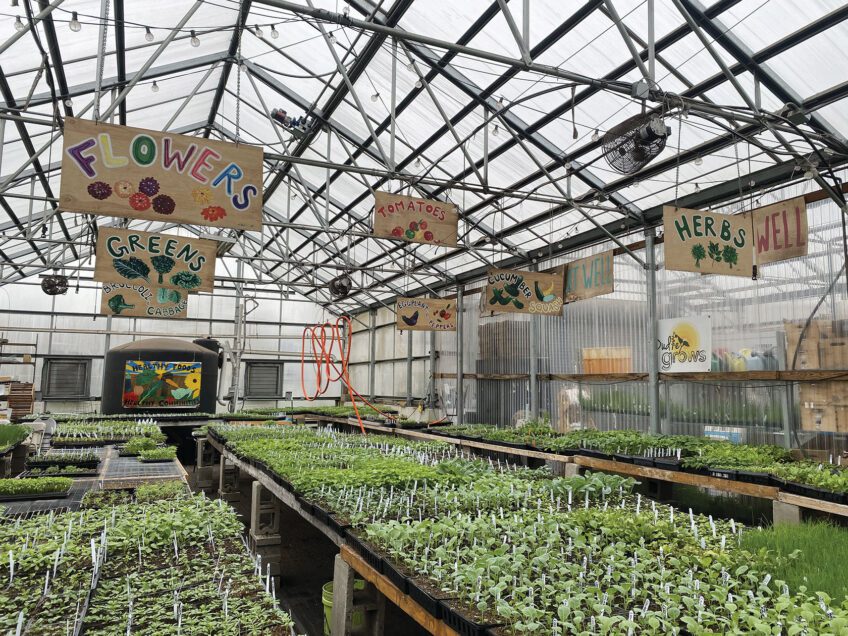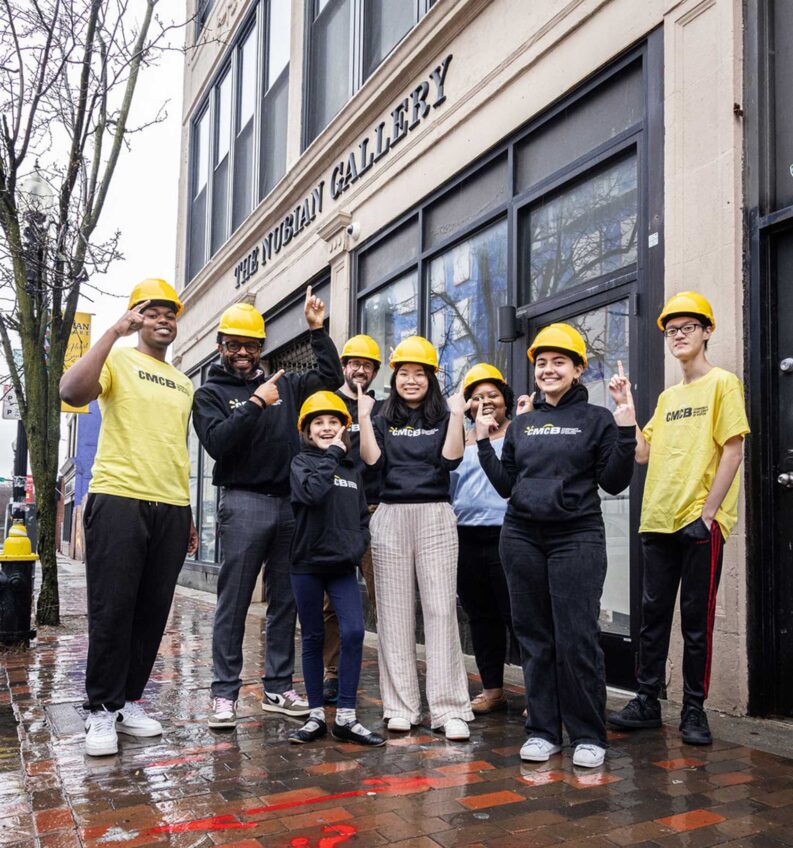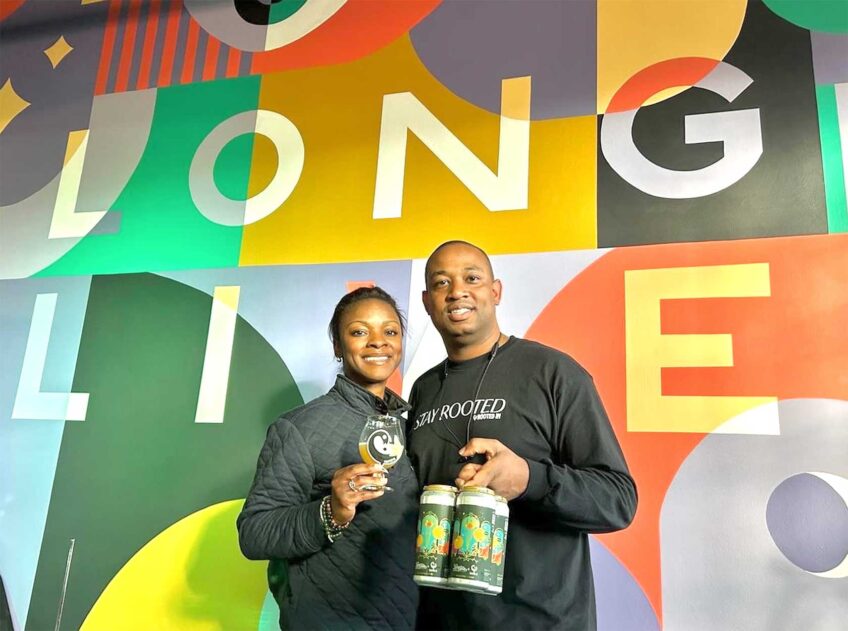
At a community meeting Saturday morning, developers presented proposals for two city-owned parcels of land near Dudley Square which would create both housing and retail space.
The development of the two properties, at 2147 Washington St. and 40-50 Warren St., is part of the Department of Neighborhood Development’s PLAN: Dudley process. The city released a request for proposals last year for these two and two other sites in the area.
The DND, along with a project review committee of local residents, will choose from 11 total proposals for the four sites based on their design, housing affordability, development plan, minority business participation, equity ownership, sustainability and other criteria. Two proposals are under consideration for each of the two sites presented on Saturday.
Proposals for the other parcels, at 135 Dudley St. and 75-81 Dudley St., were presented at a separate meeting in February.
Residents can submit comments on the proposals on the DND website until April 29.
Below is a summary of the four proposals presented this weekend.
New Atlantic and DREAM Development
Boston-based New Atlantic Development, together with architecture and real estate development firm DREAM Collaborative, presented the first proposal for 2147 Washington St., a plan which would emphasize a partnership with Haley House Bakery and Cafe, which is located next to the city-owned site.
DREAM Collaborative Managing Principal Gregory Minott said that the team has spoken with the management of Haley House, a nonprofit café and catering company, and is planning to work with the organization as a formal partner. Part of the development would include a new, 2,527-square-foot space for Haley House to expand its restaurant space, while leaving the nonprofit’s existing building in its ownership for other programming.
Minott further noted that the proposal was unique in that it included land owned by Haley House in the development.
The proposal would also include 62 apartments and 12 condominiums, 95 percent of which would be designated affordable, and 1,413 square feet of affordable retail and commercial space. The plan would also include seven artist work studios, a shared workspace, gallery space, a public courtyard accessible from the street and an underground parking garage.
The team also plans to set aside $50,000 as a charitable donation to a community organization, although they have not decided yet what that would be.
New Urban Collaborative
The New Urban Collaborative, a team including multiple development and architecture firms in Boston, presented proposals for both 2147 Washington St. and 40-50 Warren St.
The team said their proposals would increase housing options and otherwise enhance the economy and culture of the Dudley Square area by coordinating with the existing businesses and build others for more job opportunities.
New Urban Collaborative principal Ryan Link explained in the presentation that they want to discourage “economic leakage” from the area, by promoting arts and culture and sustainability, and prioritizing local and black-owned businesses. They would also establish an office for their own business in the Warren Street development, keeping their link to the community.
“We want to not just build something in a neighborhood, but something that’s part of the neighborhood,” Link said.
The development at 2147 Washington St. would include 77 rental units, 67 percent of which would be designated affordable, an art and cultural center, artist work/live space and retail space, as well as an underground parking garage.
The proposal for 40-50 Warren St. would include 24 rental units, again with 67 percent designated affordable, as well as 11,550 square feet of office and co-working space and 5,900 square feet of retail space.
Nuestra Comunidad
The final proposal was presented by Roxbury-based Nuestra Comunidad Development Corporation, which has also submitted a proposal for the largest development site at 135 Dudley St.
The proposal would include 41 rental units, all of which would be designated affordable, at 60 percent of the average market rate or less. It would also include 2,035 square feet of commercial space, which the developers said they would give preference for to local, minority-owned and pop-up businesses.
The proposal emphasizes sustainability, with the possibility for a “passive” building plan, or one which requires little energy for heating and cooling, as well as rooftop green space. They would also promote local artists by offering mural opportunities on the outside of the building.


![Banner [Virtual] Art Gallery](https://baystatebanner.com/wp-content/uploads/2024/04/Cagen-Luse_Men-at-store-e1713991226112-150x150.jpg)



