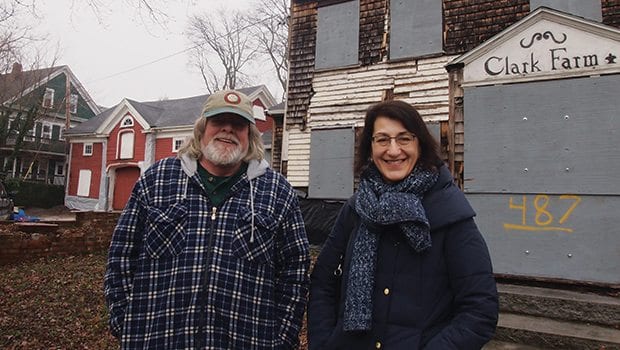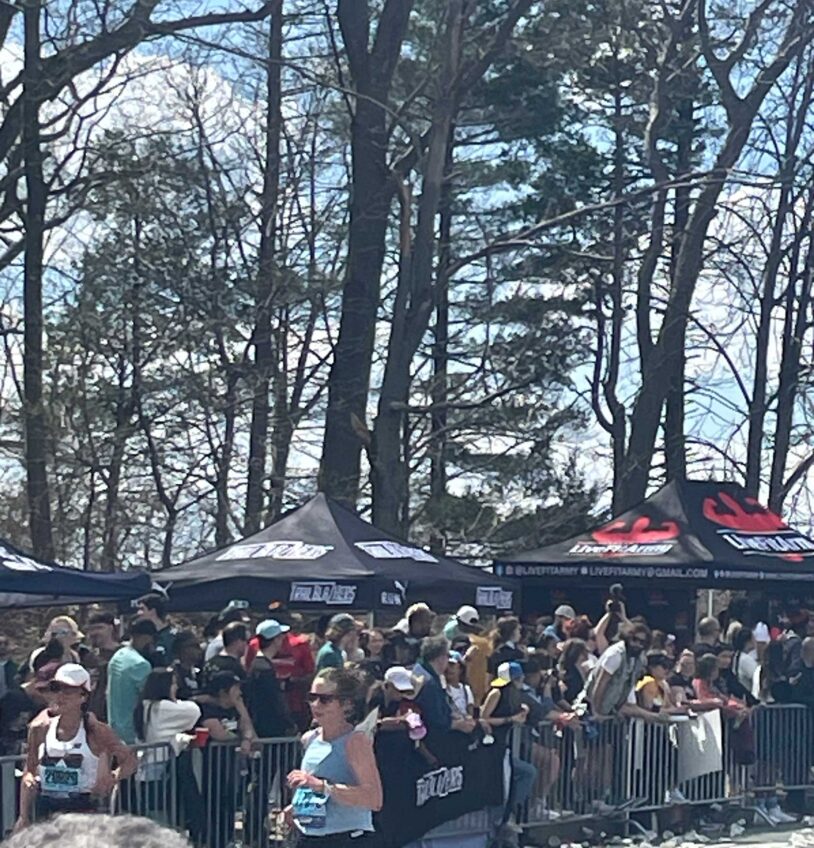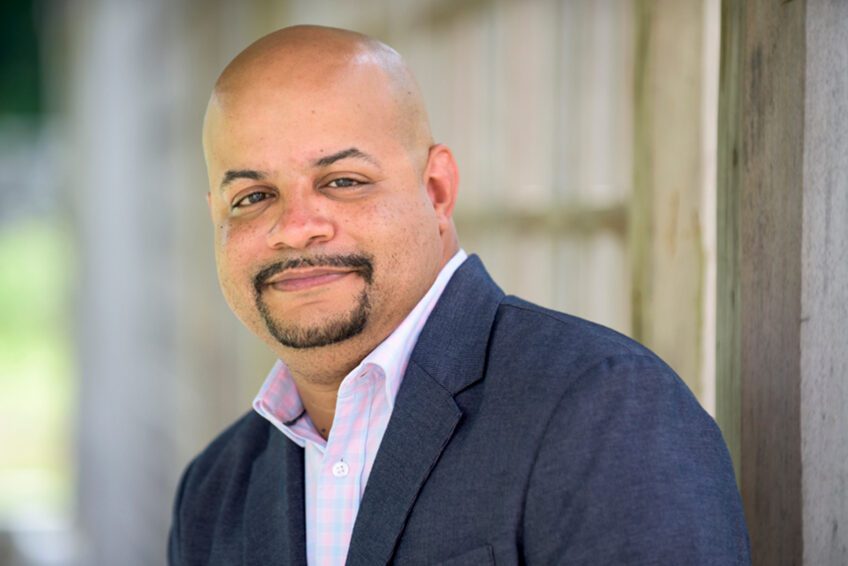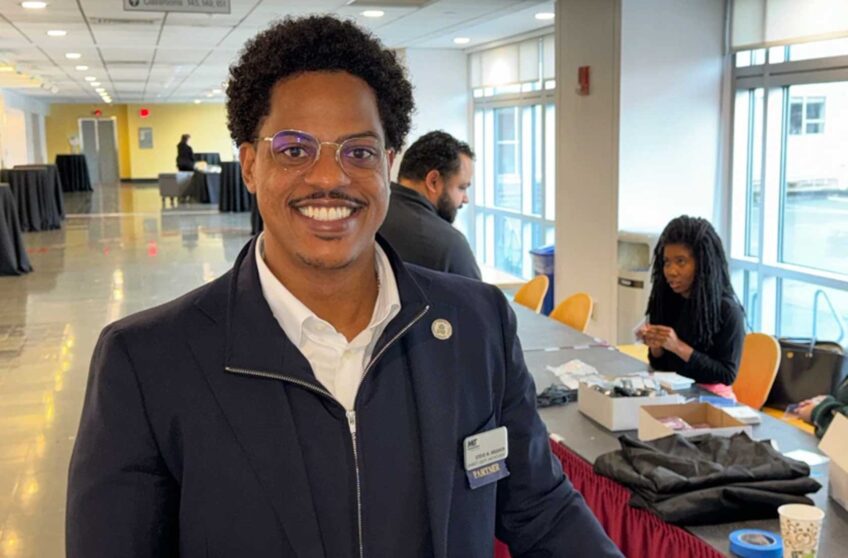
Since September, work crews have been busy tackling decades of paint that adorns the 18th-century face of Mattapan’s Fowler Clark Epstein Farm. They have embarked upon a historical restoration of the building that is expected to be completed later this year. The Fowler Clark Epstein Farm, built between 1786 and 1806, once occupied part of a 330-acre Dorchester estate; over the years, it was subdivided into smaller lots at a time when the Mattapan section of Dorchester was dominated by farms.
In a what-goes-around-comes-around twist of fate, the farmhouse, its grounds and adjacent barn will return to their agrarian roots when Historic Boston Incorporated completes its restoration project. The farm then will serve as the headquarters of the Urban Farming Institute, a Roxbury-based nonprofit that supports urban agriculture in Boston. The new enterprise will include a greenhouse and outdoor growing space on the 30,000-square-foot property, along with offices, a classroom, a commercial refrigerator, a produce washing facility and a demonstration kitchen.
The barn door will remain intact, but behind it, a glass doorway will let in light.
“What we wanted was a flexible flow between indoors and outdoors,” said Kathy Kottaridis, executive director of Historic Boston Inc.

Author: Courtesy Historic Boston IncorporatedThe farmhouse will serve as headquarters of the Urban Farming Institute.
The farmhouse also will include an apartment for the Urban Farm Institute trainer.
Months into the renovations, the project looks daunting. Inside the barn, steel supports hold up floor joists as restoration specialists shore up the post-and-beam structure. General contractor Michael Mawn, though, does not fear it.
“Just the normal difficulty of structural repairs,” he says. “It’s what we do, so it’s not much of a challenge for us.”
The barn dates to at least the 1860s, before street cars transformed the rural area into a city neighborhood. Historic maps posted on the farmhouse door show the land in the process of subdivision in the 1870s, as triple deckers filled in the open spaces. While a 1938 map shows subdivisions in the half-acre of the Fowler Clark site, somehow the farm survived the Victorian-era real estate development boom.
“They obviously didn’t expect this place to survive,” Kottaridis said. “It really illustrates why this is a unique place. It’s a survivor.”
Historical mysteries
For years, the farmhouse was the home of a restoration specialist who filled the building with architectural remnants from the renovations of local homes.
Its bones, built around the turn of the 19th century, are still there, but so are decades of embellishments, courtesy of former owner George Epstein.
“The mysteries around the house and entire property are less about the house and more about what’s real and what was added on by George Epstein,” Kottaridis said.
Epstein, an architectural salvager who scoured New England buildings for period details — then stripped and resold them from a Blue Hill Avenue storefront — brought many artifacts home. While some of the details, like a Victorian-era carving that adorns a doorway, are easy to spot, others aren’t. Case in point: exposed beams in a dining room — a detail at odds with 18th century interiors.
On the Web
For more information on the Fowler Clark Epstein Farm, visit: http://historicbo…
For more information on Historic Boston Inc., visit: http://historicbo…
“It’s not traditional,” Kottaridis noted. “But at some point in the 20th century it became fashionable to look colonial. Mr. Epstein may have brought in new beams or he may have exposed the original ones.”
Luckily, Historic Boston Inc. is working with restoration students from the North Bennet Street School, who are able to sort out the home’s mysteries. Take the 12-over-12 windows (that’s 12 panes over 12 panes), which looked like they were the right vintage. The students figured out that they were made and installed in the 1940s, around the same time Epstein bought the house. The students discovered another historical inaccuracy when they pulled back the clapboards surrounding the windows.
“Whoever installed the 20th century windows reduced the size of the window frames,” Kottaridis said. “They were originally much bigger.”
So goes the work of historical restoration. Bit by bit, Kottaridis and her team are bringing the building back to its 18th century glory.
“We’re going to be restoring the original size of the windows,” she said.






