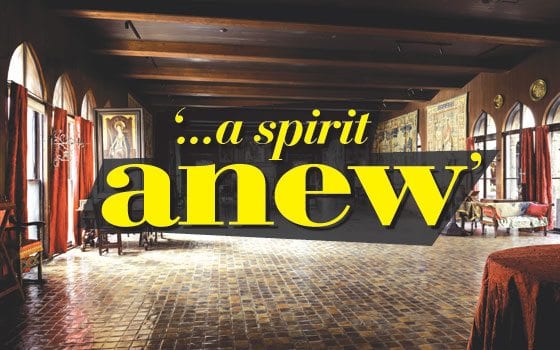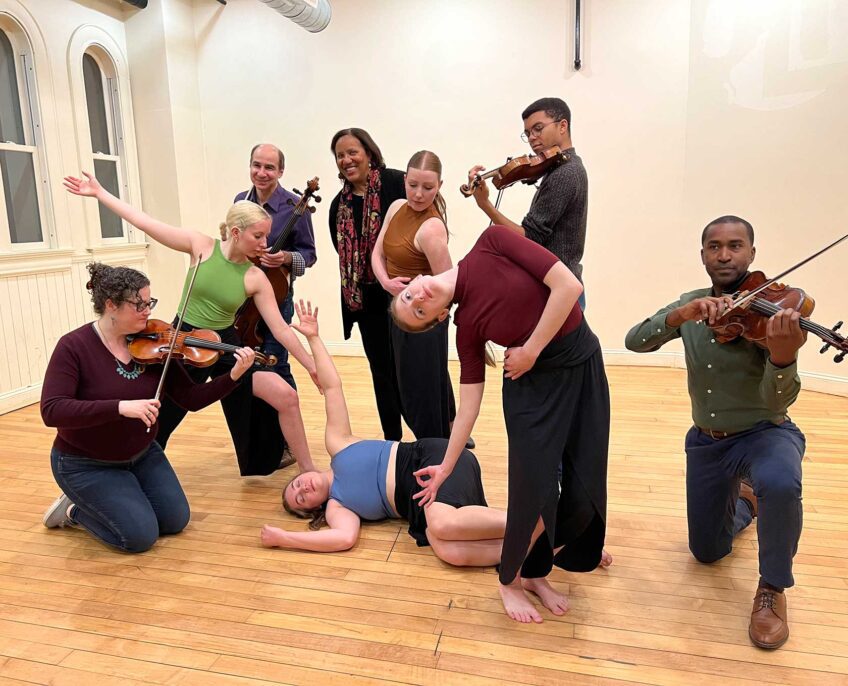Isabella Stewart Gardner left an art collection of more than 2,500 art objects that span four centuries. The new wing at her namesake museum is the latest in the collection.


Author: © Nic Lehoux, Renzo Piano Building WorkshopTapestry Room of the Isabella Stewart Gardner Museum, facing southwest.
Isabella Stewart Gardner left an art collection of more than 2,500 art objects that span four centuries. The new wing at her namesake museum is the latest in the collection.
The founder herself is the guiding spirit behind the stunning new wing of the Isabella Stewart Gardner Museum, which opens to the public today with a ribbon cutting by Mayor Menino and three days of free admission.
More than a century ago, Isabella Stewart Gardner (1840–1924) modeled her dual residence and museum on the Fenway after a 15th century Venetian palazzo.
The $118 million steel, glass and copper-clad new wing by the Renzo Piano Building Workshop channels the same values that shaped her palazzo: the enjoyment of beauty in all its forms in daily life.
As spare as the original is opulent, the new structure adjoins Gardner’s 60,000 sq. ft. palazzo and more than doubles its size, adding 70,000 square feet to the museum.
The new wing is now the home of the museum’s wealth of programs, freeing visitors to contemplate the work of installation art that is Gardner’s palazzo. Within its galleries, she meticulously arranged her collection of more than 2,500 art objects spanning 30 centuries, from ancient coins to paintings by such contemporaries as John Singer Sargent and Matisse. Stipulating that none of these objects were ever to be sold or permanently moved, Gardner created America’s first art museum set in a palatial residence.
Heirs of wealthy families, newlyweds Isabella and Jack Gardner first set up home on Beacon Street, where Gardner’s bohemian instincts did not mesh well with the Brahmin set. The couple adored their only child, John, who died at two years of age. A long tour of Europe helped Gardner recover and kindled her interests in old-world and exotic cultures.
The couple frequented the Palazzo Barbaro in Venice, which inspired the Fenway structure, and joined a literary and artistic circle that included eminent Bostonians such as Sargent, Henry James and Charles Eliot Norton, who brought the study and collection of Italian Renaissance art to Harvard. Gardener became an astute collector and after her husband’s death, she single-handedly oversaw the design and construction of the palazzo.
Its Fenway site was a newly drained marsh turned into parkland by landscape architect Frederick Law Olmsted. Applying Venetian building techniques to create a durable structure in the former swamp, Gardner demanded that its foundation rest on piles planted on bedrock 90 feet below ground.
Open to the public in 1903, the museum drew hundreds of visitors each year during Gardner’s lifetime. Now, hundreds of visitors may arrive on a single day.
The museum has always been more than a place to display art. Gardner intended that its courtyard garden, concerts and lectures — inspired by the intimate salons the Gardners enjoyed at the Palazzo Barbaro — bring pleasure to the public forever.
Two decades ago, the stewards of this legacy, museum director Anne Hawley and her trustees, developed an expansion plan to preserve Gardner’s increasingly fragile environment for generations to come.
They chose Pritzker Prize-winning architect Renzo Piano, renowned for buildings that harness the evanescent qualities of air, space and light. He met his match in Gardner, whose skylit courtyard captures light as it grows and ebbs with the weather, time of day and turn of season. This natural light also nurtures the courtyard’s year-round indoor garden, now rife with deliriously blooming jade trees and orchids.
From the outside, the hospitable new entrance on Evans Way is a composition of glass, brick and green copper. A sloping glass roof meets a rectangular façade. Pre-treated to a uniform shade of green and corrugated into tiny folds, the louvered copper panels create delicate vertical shadows that dissolve mass.
Visitors enter a seemingly transparent first floor, wrapped on two sides in floor-to-ceiling glass with views to the north of the palazzo and Boston skyline. The palazzo is also visible between the slatted steps of new wing’s soaring central staircase.
Views of greenery abound on both sides of the glass. To the left of the reception area is a greenhouse. Straight ahead, just before the gift shop, are enclosed gardens of bamboo.
Within an ethereal, light-as-air atmosphere, the new structure meets the down-to-earth needs of people performing a variety of activities formerly wedged into the palazzo. Its harmonious blend of form, function and values extends to sustainable design. The museum has applied for gold LEED certification, a rigorous standard for environmentally friendly practices in energy usage, building materials and processes.
Hawley and her colleagues presented Piano with a clear program for the new wing, which was to provide facilities for the museum’s five curatorial programs, each a passion of Gardner: art, music, landscaping and horticulture, scholarship and education.
The new wing provides stunning and versatile spaces for concerts, performances, lectures and films; horticulture; living quarters for artists in residence; school and community education; and the display of contemporary art.
A six-level structure with two floors below ground, the wing builds in a 4,200 sq. ft. facility for archives, storage and conservation. On the first floor, an educational studio is the new home of the museum’s highly regarded School and Community Partnerships and an art-making workshop for all on weekends.
The staff too gains pleasant workspace. First-floor offices have views of the greenhouse and beyond to the neighborhood’s brownstones and small park.
Awaiting visitors are inviting nooks for relaxed study and reflection, including a book-lined “living room” as well as a café with seasonal outdoor seating. These rooms and the exhibition gallery on the second floor have floor-to-ceiling windows with a north-facing view of the palazzo and its Monks’ Garden, now dormant and awaiting redesign later this year.
The square-shaped, 44’x44’ gallery has an adjustable ceiling that can vary from 12’ and 36’ in height. When darkened by shades, the gallery becomes a black box for film screenings.
Subtly echoing the palazzo’s courtyard and its equal in grandeur is the cube-shaped Calderwood Hall, a 40’ x 40’ theater with a 42’ skylit ceiling. Similar to the box seats of a traditional Italian opera house, its four tiers of seating are just two rows deep. Glass partitions fronting the three balconies enable people in any of the hall’s 300 seats to enjoy close-up views of performers. And the acoustics by Yasuhisa Toyota, who designed the sound of the renowned Disney Hall in Los Angeles, produce sound of astonishing warmth and clarity.
The drama and sensuousness extend to the glass-enclosed passageway that is now the entrance to the palazzo. Its transparent ceiling and walls afford a serene view of the palazzo. At night, its reflections evoke the light that ripples on the canals of Venice.
Inside the palazzo, new lighting enhances the visibility of artworks and the Tapestry Room, no longer the museum’s primary concert venue, has regained its original splendor.
Cleared of 300 chairs and a small stage, the Tapestry Room is once again the Gothic great hall enjoyed by Gardner. Only a few grand furnishings interrupt its glossy expanse of tiles — a formal dinner table set with china, painted leather chairs, and a 1900 era grand piano. The wall-sized tapestries now command the room and subtle ceiling lights reveal their warm hues and fine details. Streaming from formerly darkened windows, natural light ignites the gilded brocade in a painting of a female saint and the studded breastplate in the portrait of Archangel Michael above the monumental fireplace.
An achievement of consummate grace, the renovated and expanded museum has preserved a cherished cultural asset not by shunning change but by applying its spirit anew.




![Banner [Virtual] Art Gallery](https://baystatebanner.com/wp-content/uploads/2024/04/NJ-H_1-713x848.jpg)

